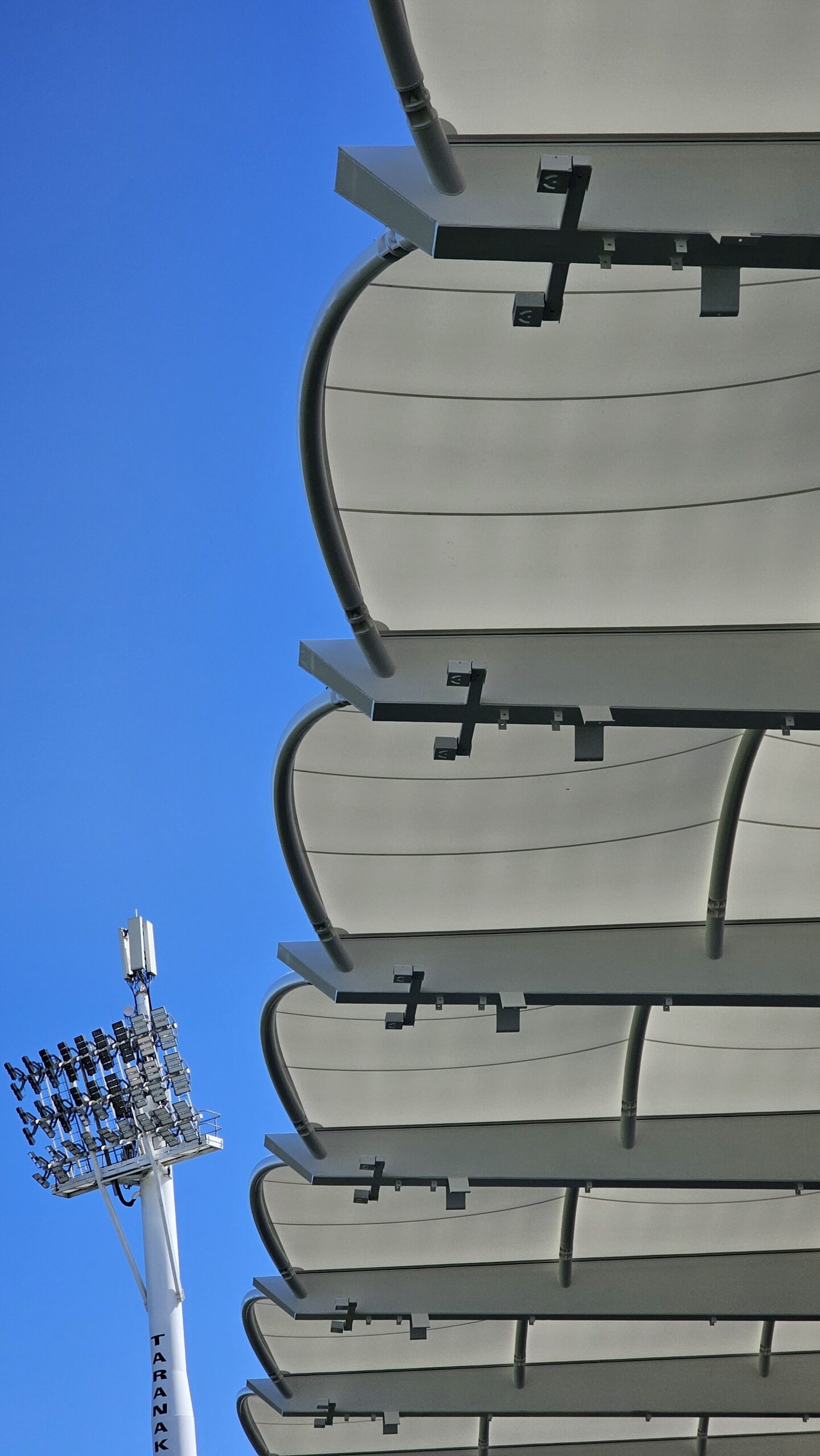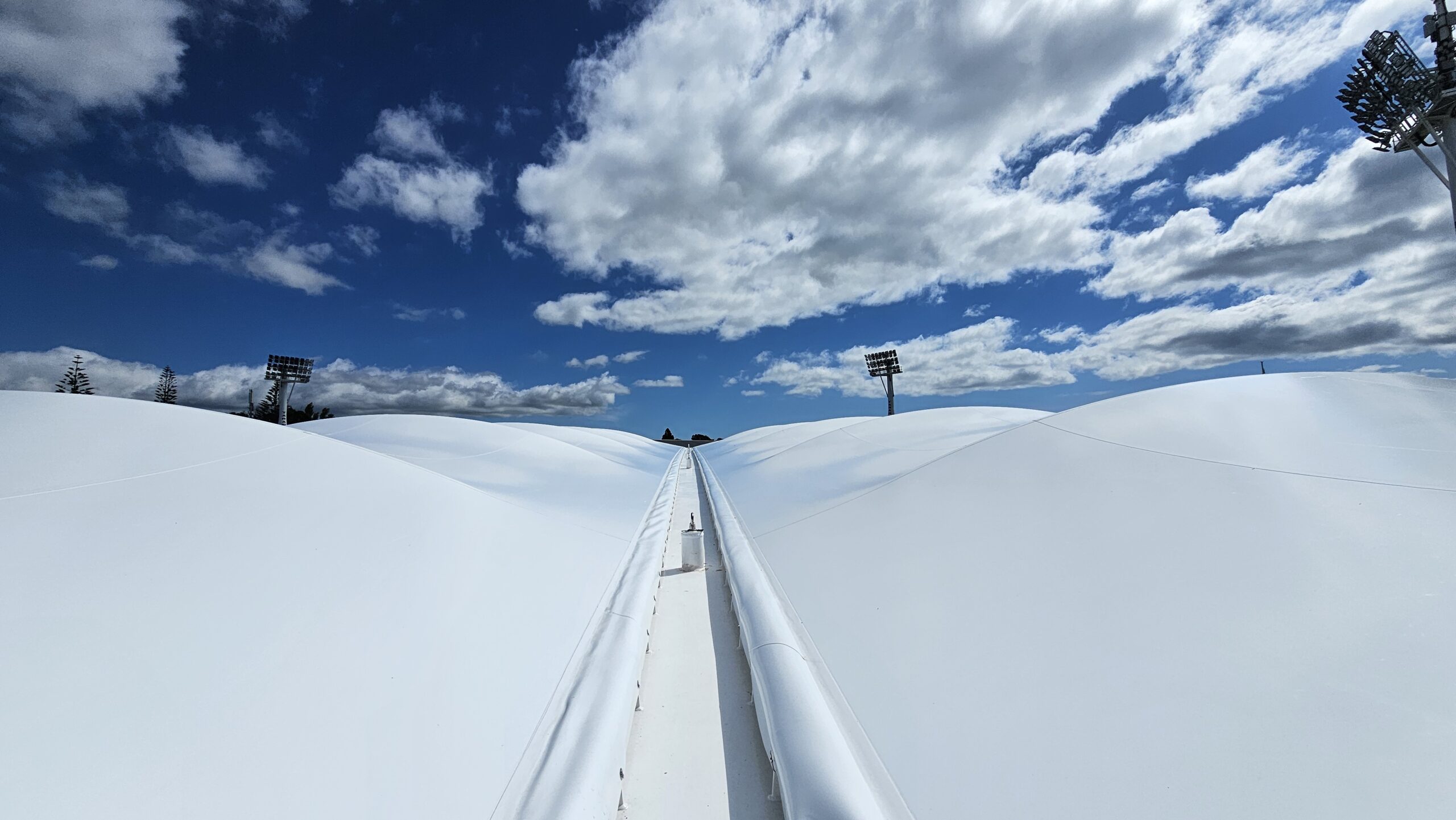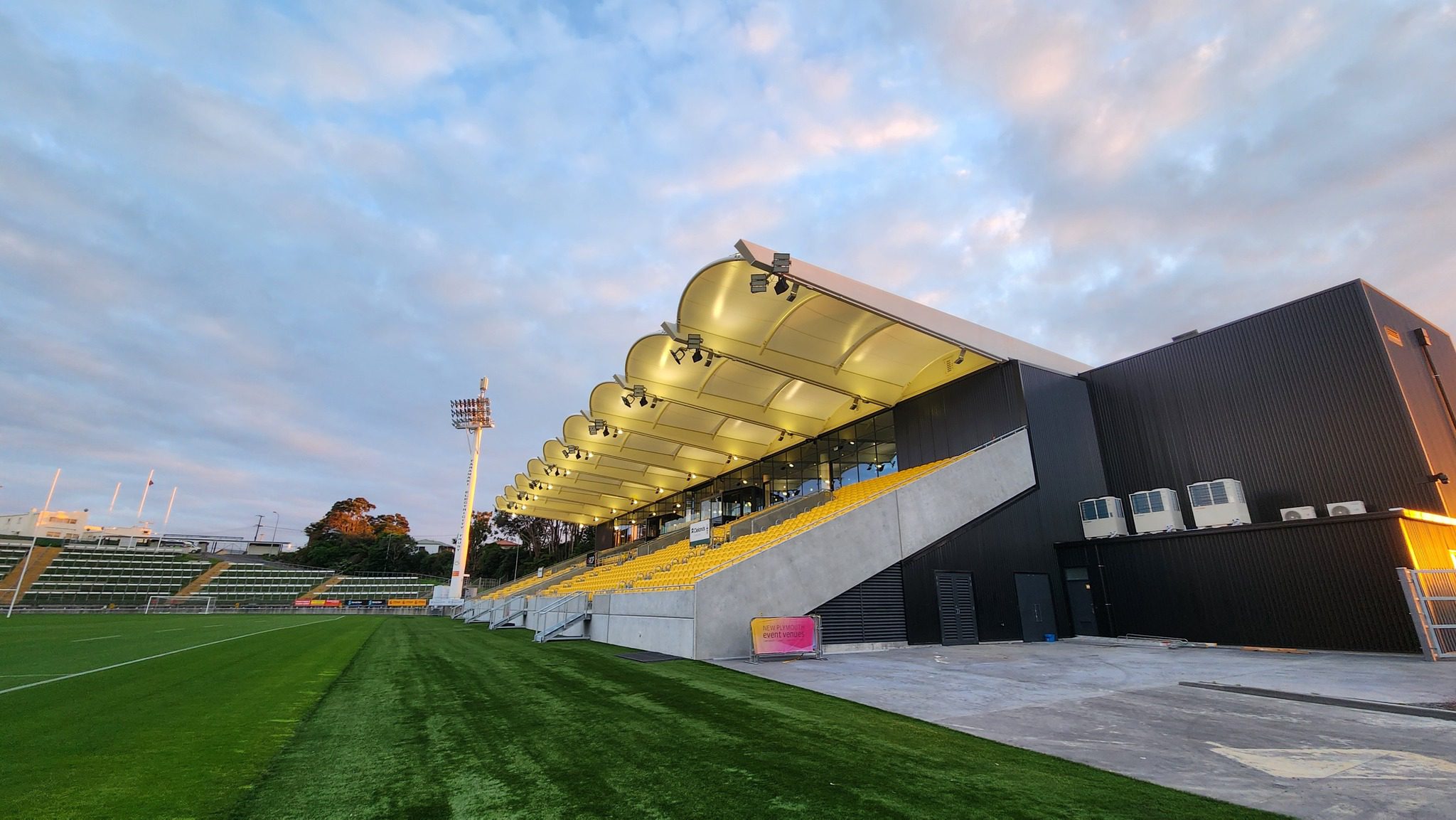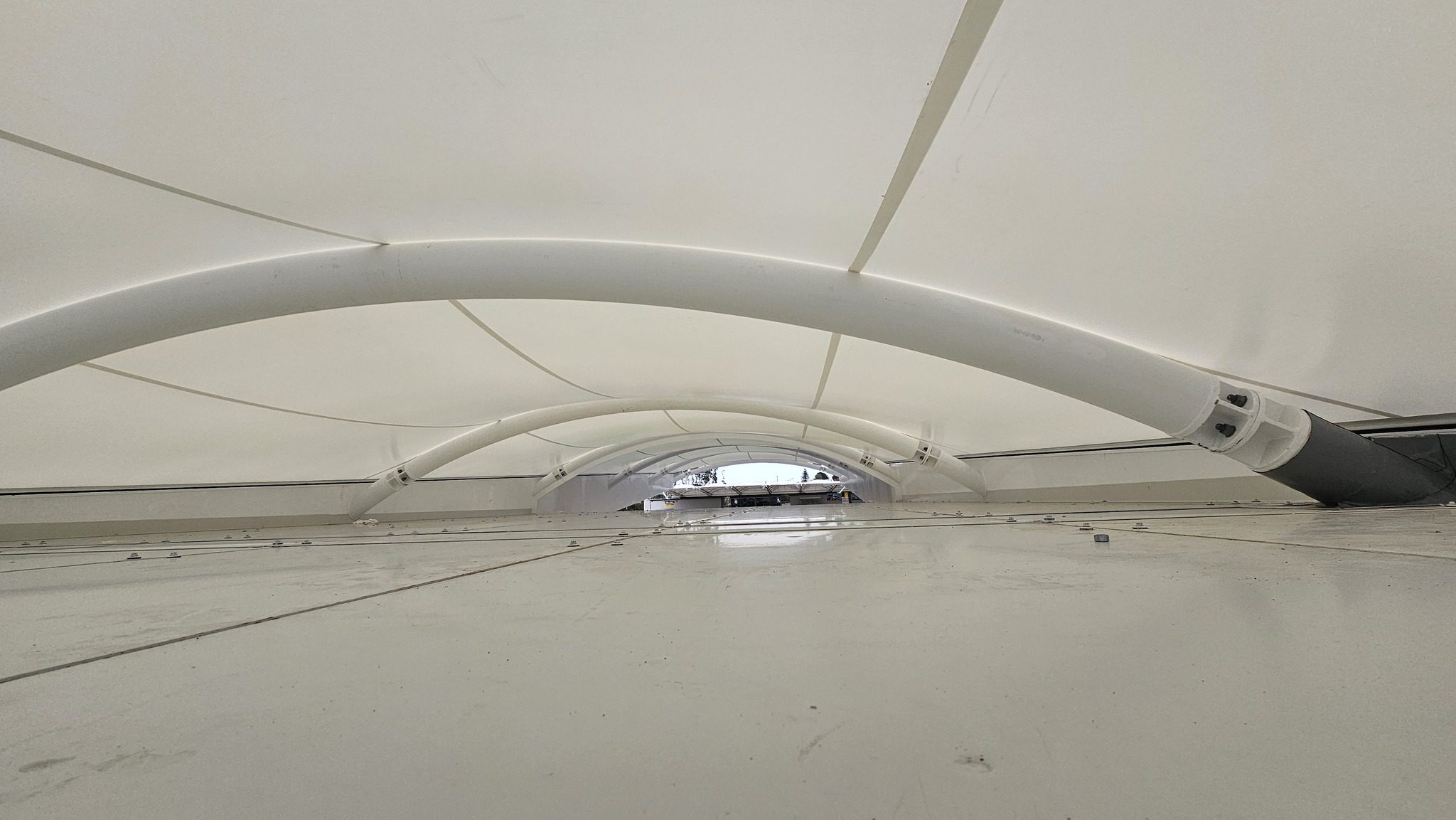Fabric Structures
Project name: Yarrow Stadium East
Materials used: TX30 -II
Materials Supplied By: Serge Ferrari
Project name: Yarrow Stadium East
Materials used: TX30 -II
Materials Supplied By: Serge Ferrari
What did the client request?
The Yarrow Stadium East Stand redevelopment was initiated after seismic assessments in 2017 identified that the original stand no longer met earthquake safety standards. While it was initially intended for repair, poor ground conditions made remediation impossible, and the stand was ultimately demolished. The client required a new, future-proofed structure that would meet current seismic codes, provide flexible functionality for both sporting and community events, and reflect the cultural identity of the region. After our recognition and successful completion of the West Stand project, we were pleased to be awarded the contract for the East Stand.
For this project, our company was engaged to design, fabricate, and install a tensile fabric membrane canopy for the new East Stand, formally known as the TSB Stand. Our role was to deliver a lightweight, high-performance fabric roofing solution that would contribute to the structure’s architectural character and work visually with the newly renovated West Stand, while ensuring durability and occupant comfort. In response to the brief, we implemented a 1,755sqm canopy using Serge Ferrari’s TX30-II, a premium tensile membrane selected for its superior strength, 25-year factory warranty, translucency, and weather resistance. The membrane offers excellent light transmission while providing protection from the elements, creating a bright, open spectator experience which we have found to be the best choice for large stadiums and sporting arenas.
The final East Stand features a “double-sided” layout, allowing it to serve both the main stadium pitch and the secondary sports field behind it. With seating for 1,800 and the option for temporary expansion during large events, the stand was designed with flexibility in mind. We were proud to contribute to a project that not only meets high structural and aesthetic standards but also reflects the cultural significance of the site through collaboration with Ngāti Te Whiti. Their input helped ensure that the new structure is not just functional, but a meaningful and distinctive part of the Taranaki landscape.


What makes this project unique?
We were eager to enter the Yarrow Stadium East Stand redevelopment project due to our established involvement in the West Stand project and the opportunity to contribute to the transformation of a major regional venue. Having already worked on the West Stand, we had an in-depth understanding of the site, its challenges, and the vision behind the redevelopment. This familiarity gave us the confidence to deliver a solution that would complement the work already done and ensure that the East Stand would be just as innovative, cost-effective, and impactful.
What sets this project apart from others we undertook this past year is the scale of the work and the intricate integration of cultural, environmental, and technical factors. The collaboration with Ngāti Te Whiti and the integration of their cultural perspective into the design made this project not only a technical challenge but also an opportunity to make a meaningful contribution to the Taranaki community. The East Stand is not just a sports facility; it is a cultural landmark that carries the region’s heritage and identity into the future. The community was deeply involved in this project, and it was important to us to present something that they would be proud of—an asset that would be used and enjoyed by generations to come, just as the stadium has been for many already.
Additionally, the flexibility of the East Stand’s design is what truly makes this project unique. The “double-sided” layout, which allows the stand to serve both the main pitch and the secondary sports field, required a carefully considered design to ensure its functionality across various event types. The large-scale use of TX30-II for the canopy, spanning 1,755sqk, was also a defining feature, creating a visually striking and highly durable roof structure that supports both the stand’s aesthetic and functional requirements.

