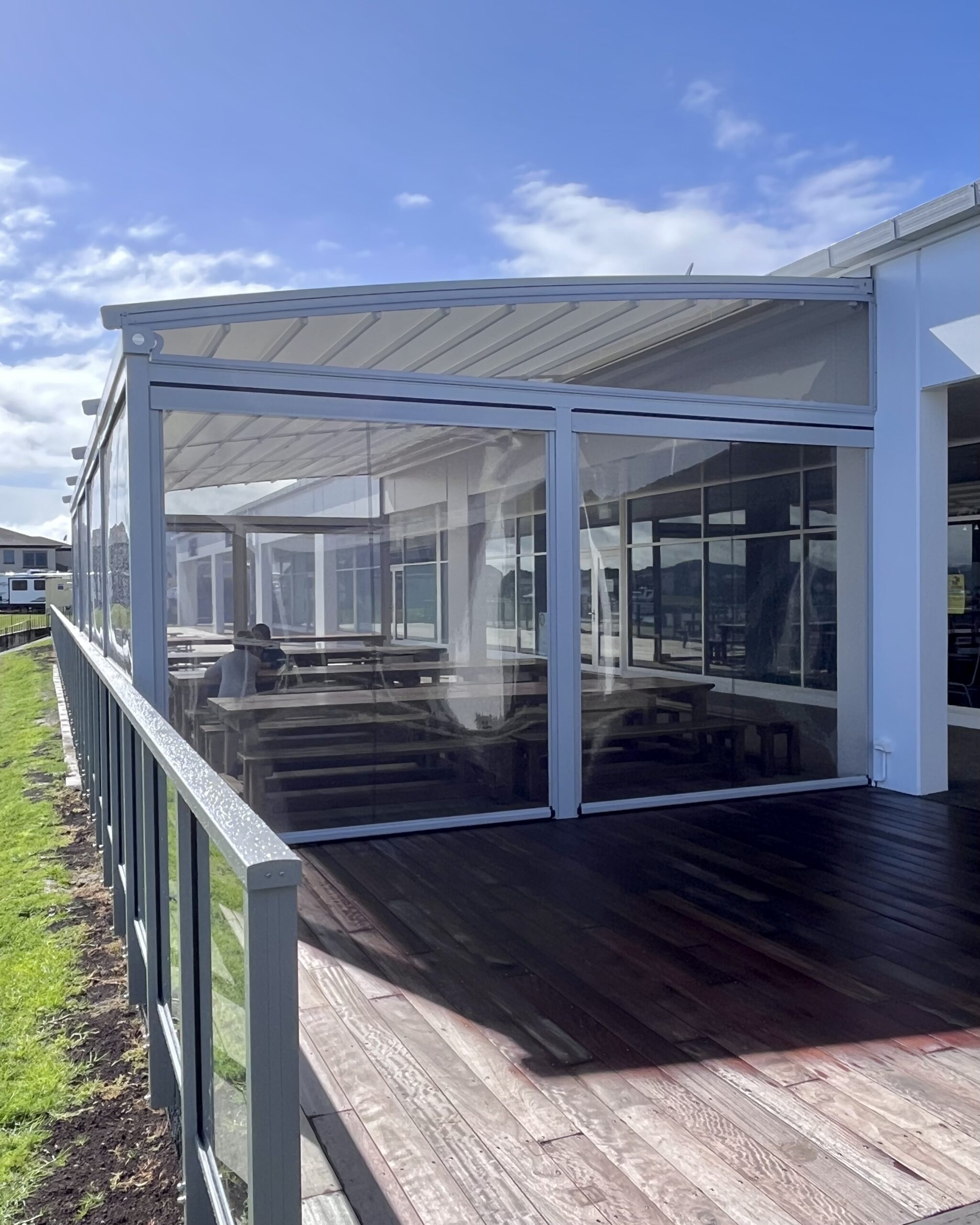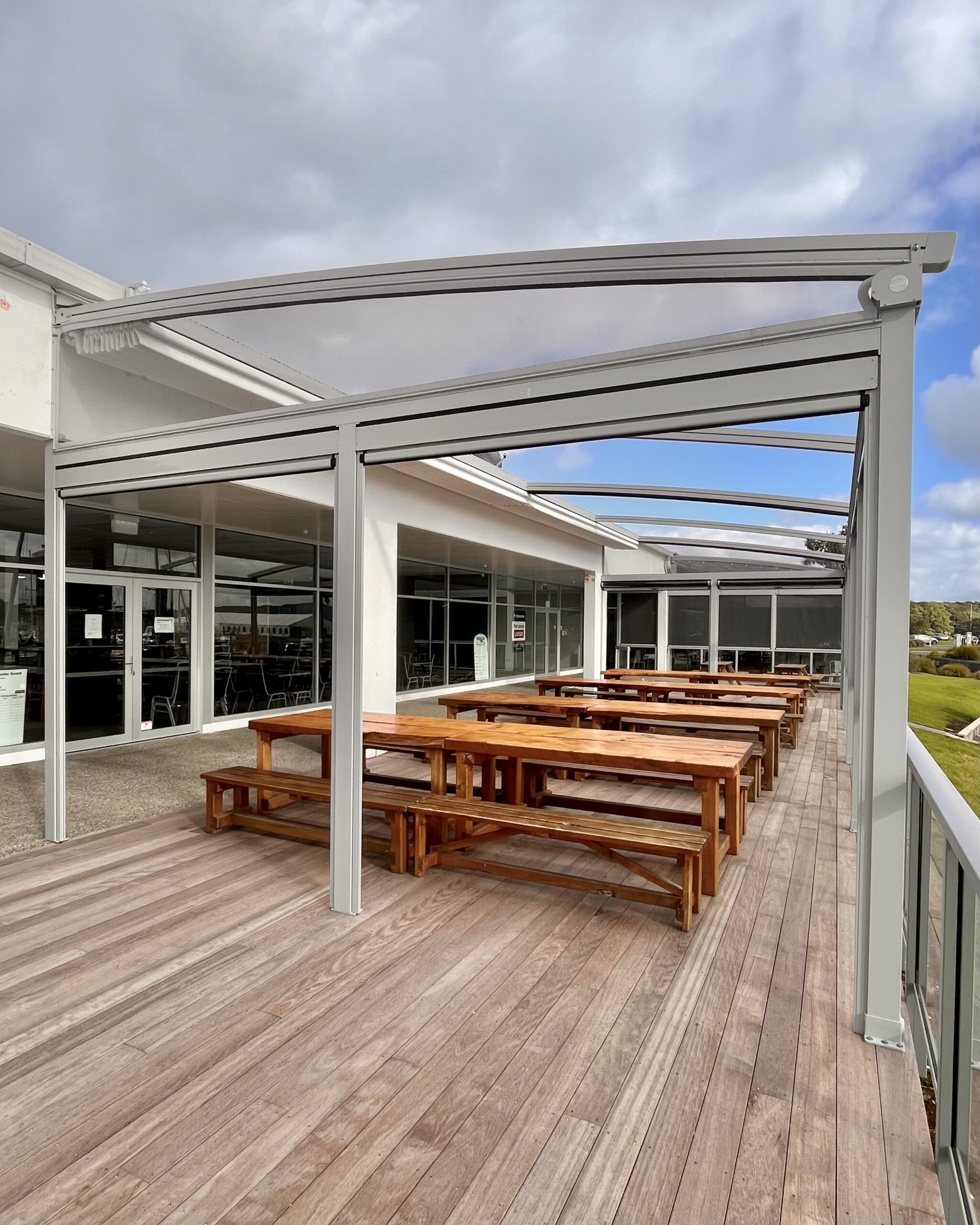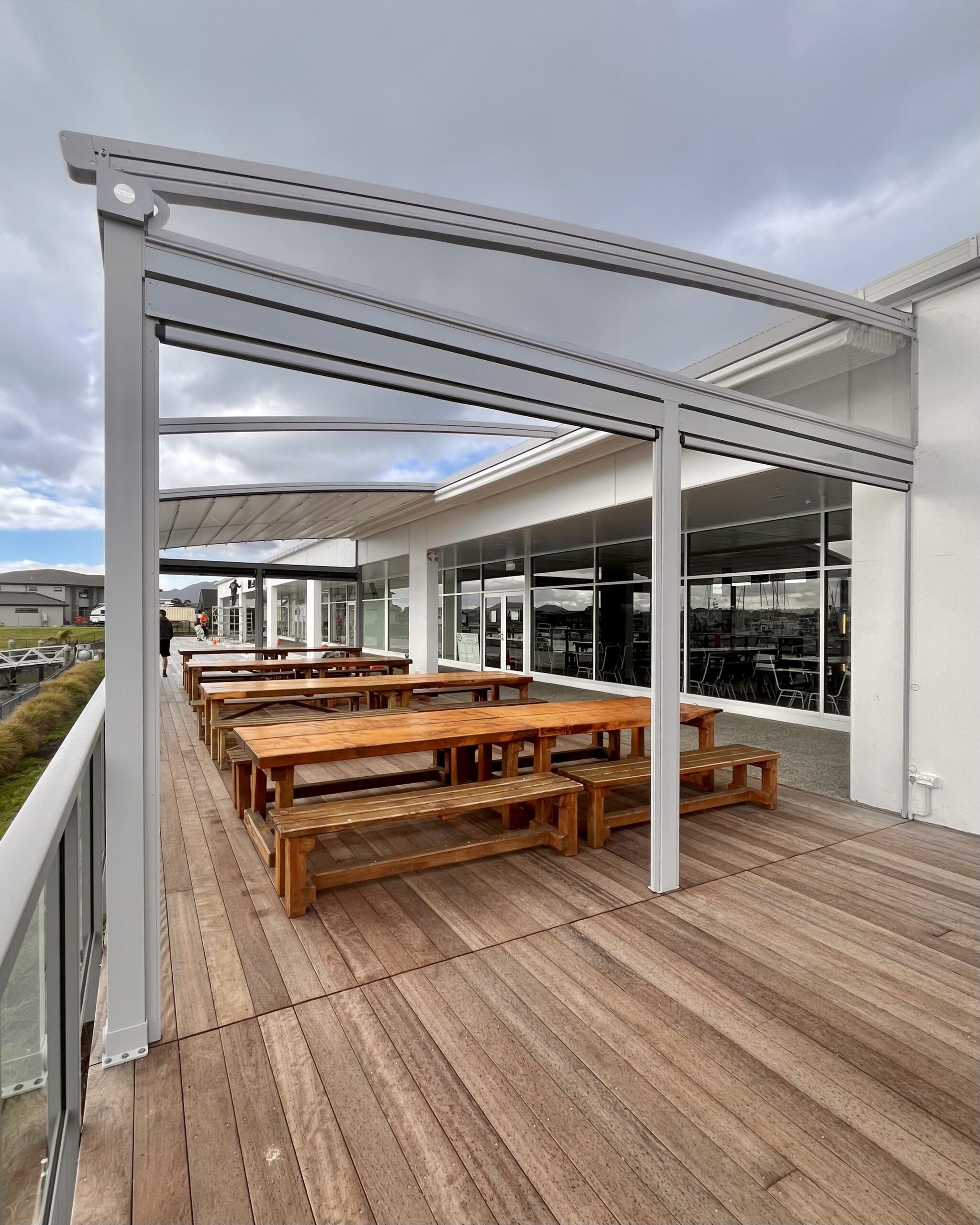Fabric Structures
Project name: Marsden Cove Fishing Club
Material used: Oztech, Ferrari 502, Ziptrak, Achilles
Materials Supplied by: W Wiggins Ltd, QCD Ltd,
Project name: Marsden Cove Fishing Club
Material used: Oztech, Ferrari 502, Ziptrak, Achilles
Materials Supplied by: W Wiggins Ltd, QCD Ltd,
What did the client request?
A marina maritime trust engaged us to design a custom shade and shelter solution for their waterfront restaurant and fishing club. The primary goal was to create a functional, all-weather outdoor dining and socialising area that could withstand the challenging marine environment. The structure needed to be waterproof, highly durable, and capable of handling stormforce conditions while also offering flexibility for open-air use when weather allowed.
To meet these requirements, we proposed a fully retractable, heavy duty canopy system with integrated weatherproof screen systems. Each component was carefully selected and engineered for maximum resistance to salt, wind, and moisture, ensuring long-term performance and minimal maintenance. The design also had to complement the aesthetics of the surrounding structures while offering year-round usability and comfort for patrons.
This project demanded a balance of robust structural engineering, marine-grade materials, and design sensitivity to deliver a versatile outdoor space fit for both casual gatherings and large events—all while withstanding the demanding conditions of a coastal marina setting.
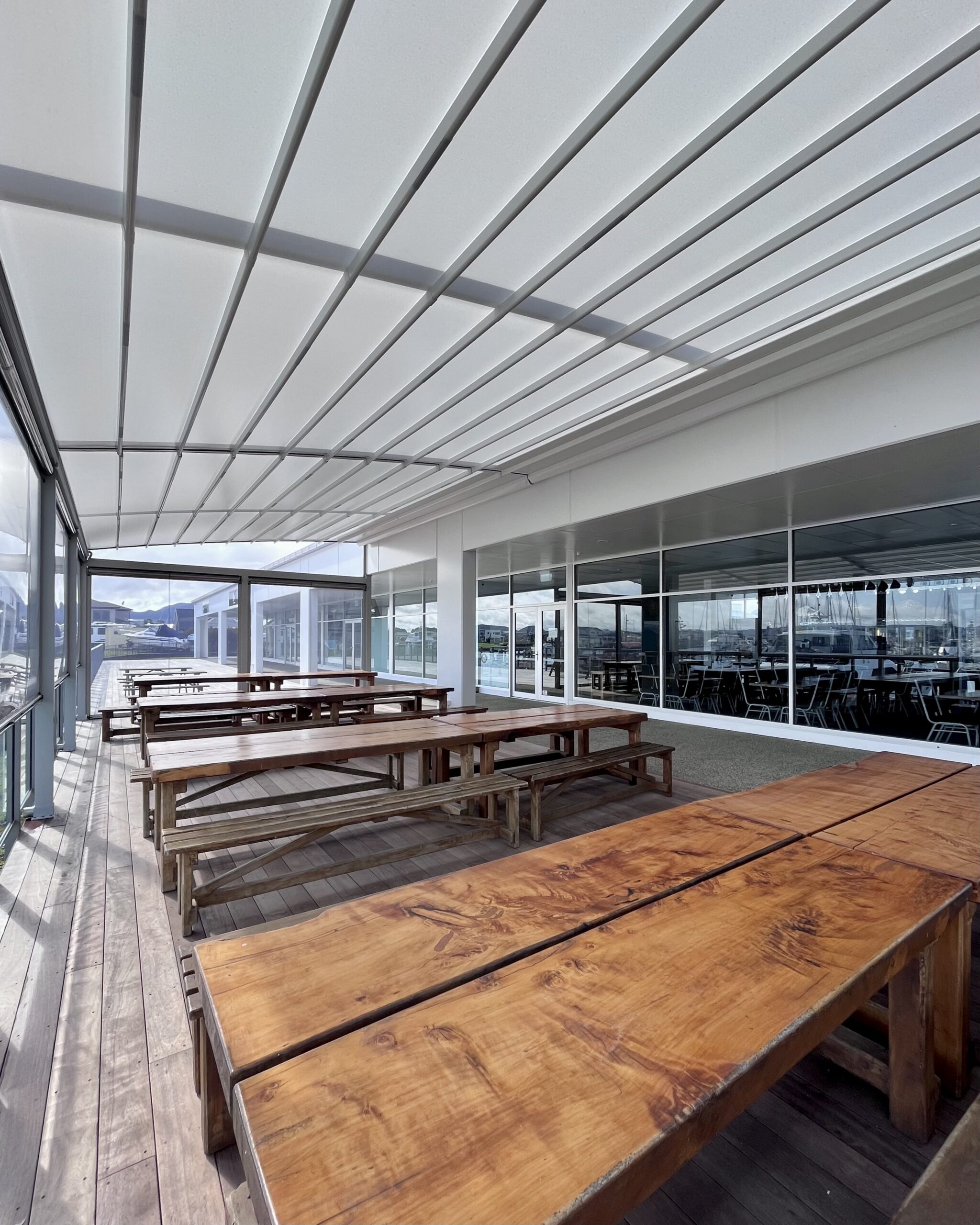
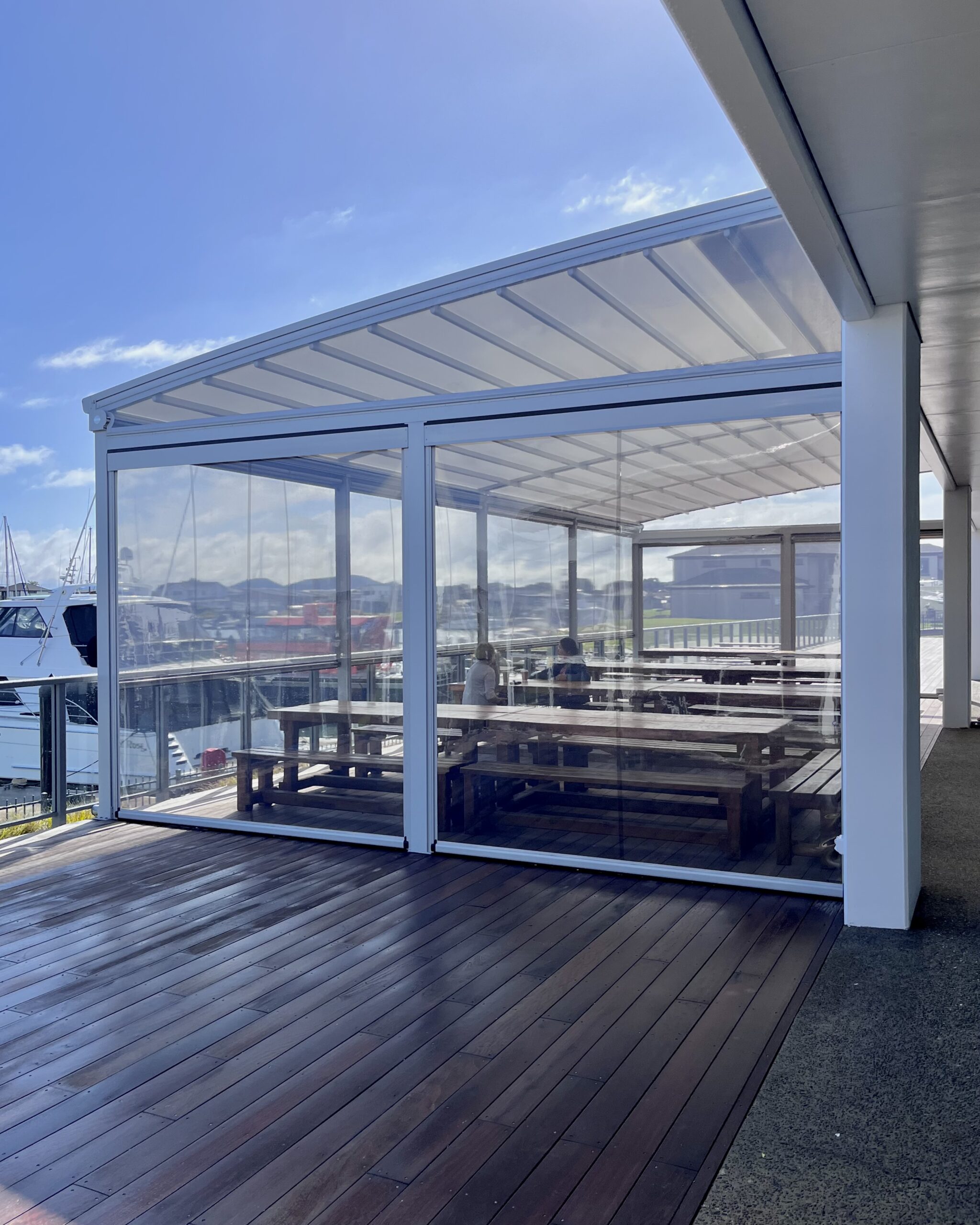
What is unique or complex about the project?
This project was an exciting opportunity to showcase a large-scale retractable system in a prominent commercial waterfront location. The site’s layout and high wall-mounting potential made it particularly well-suited to an Oztech system, allowing the structure to blend seamlessly with the building and surrounding marina environment—as though it had been part of the original architectural design.
What sets this project apart is the level of engineering coordination required. A new deck had to be constructed by subcontractors and carefully engineered to support the significant loading demands of the system. In addition, the concrete building itself could only be penetrated in precise, limited areas due to internal structural constraints. This required close collaboration with engineers and architects to ensure both structural integrity and aesthetic cohesion.
The result is a visually integrated, highly durable, and fully retractable outdoor solution that delivers year-round comfort while withstanding the extreme demands of a coastal setting.
