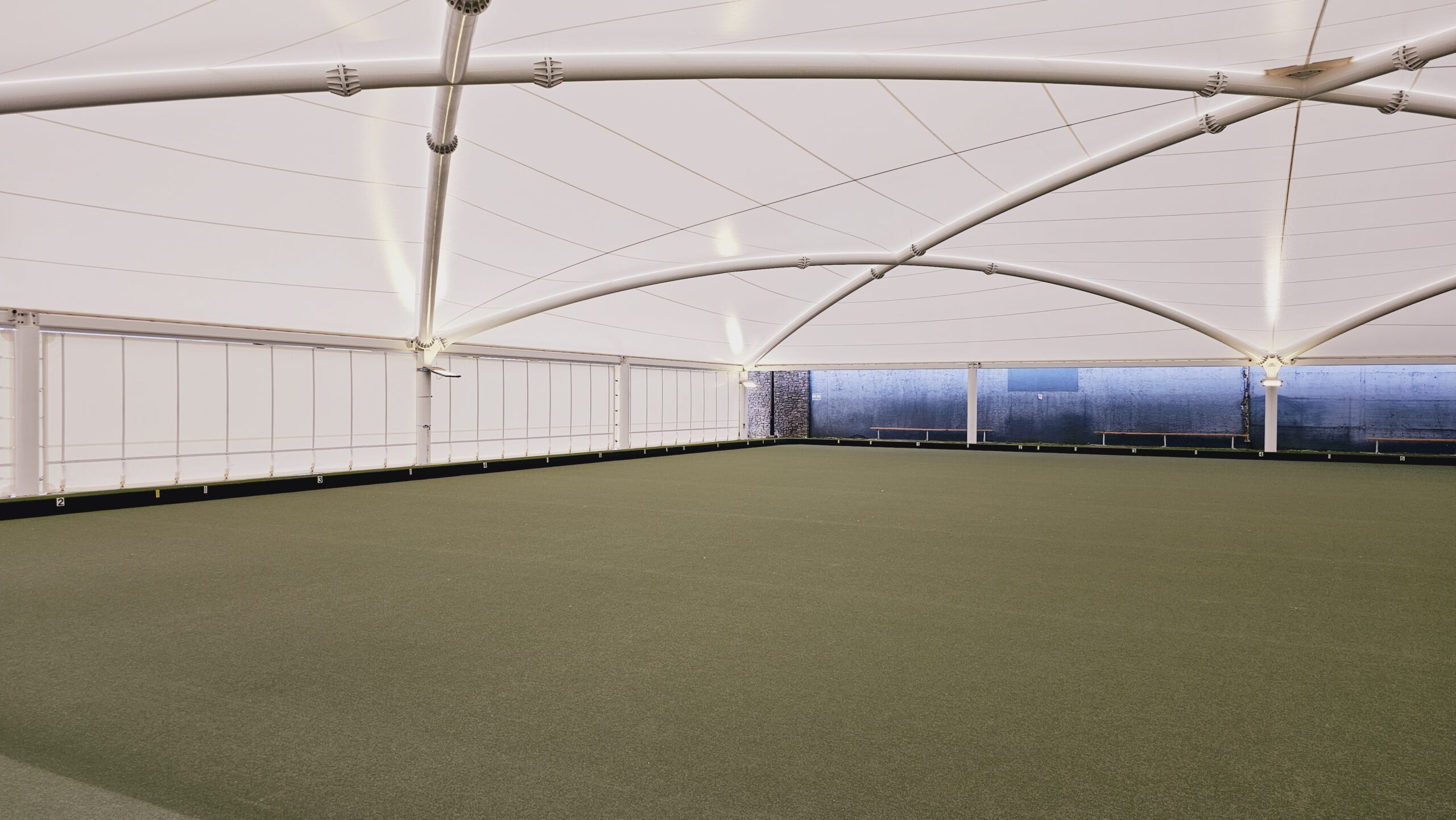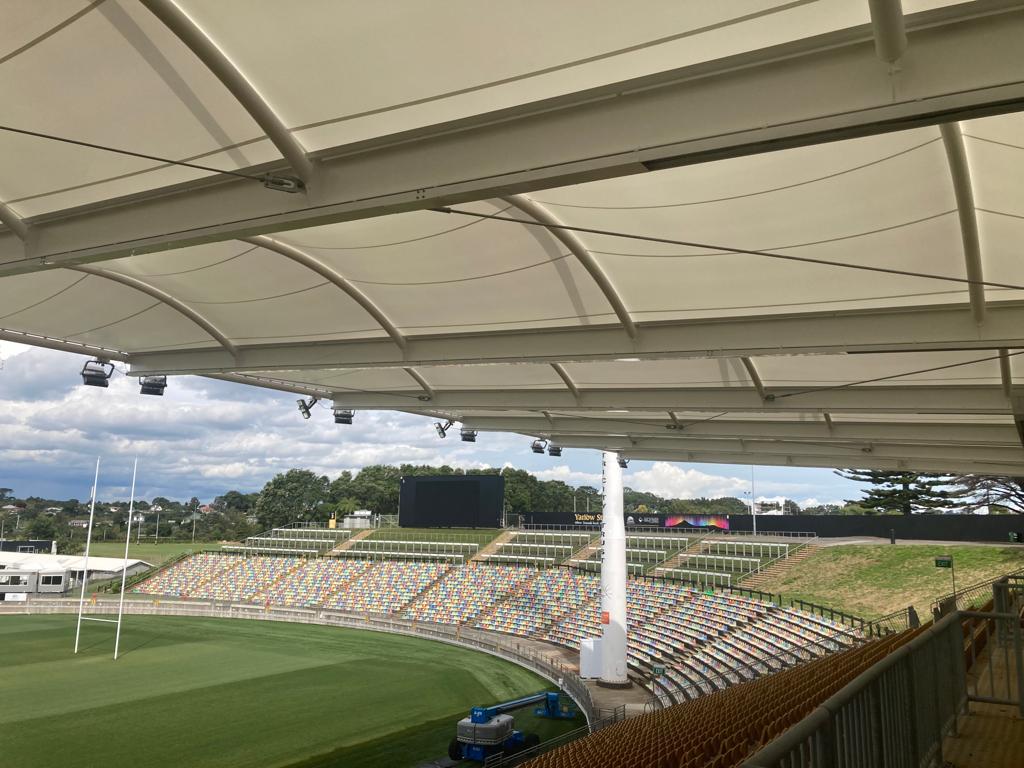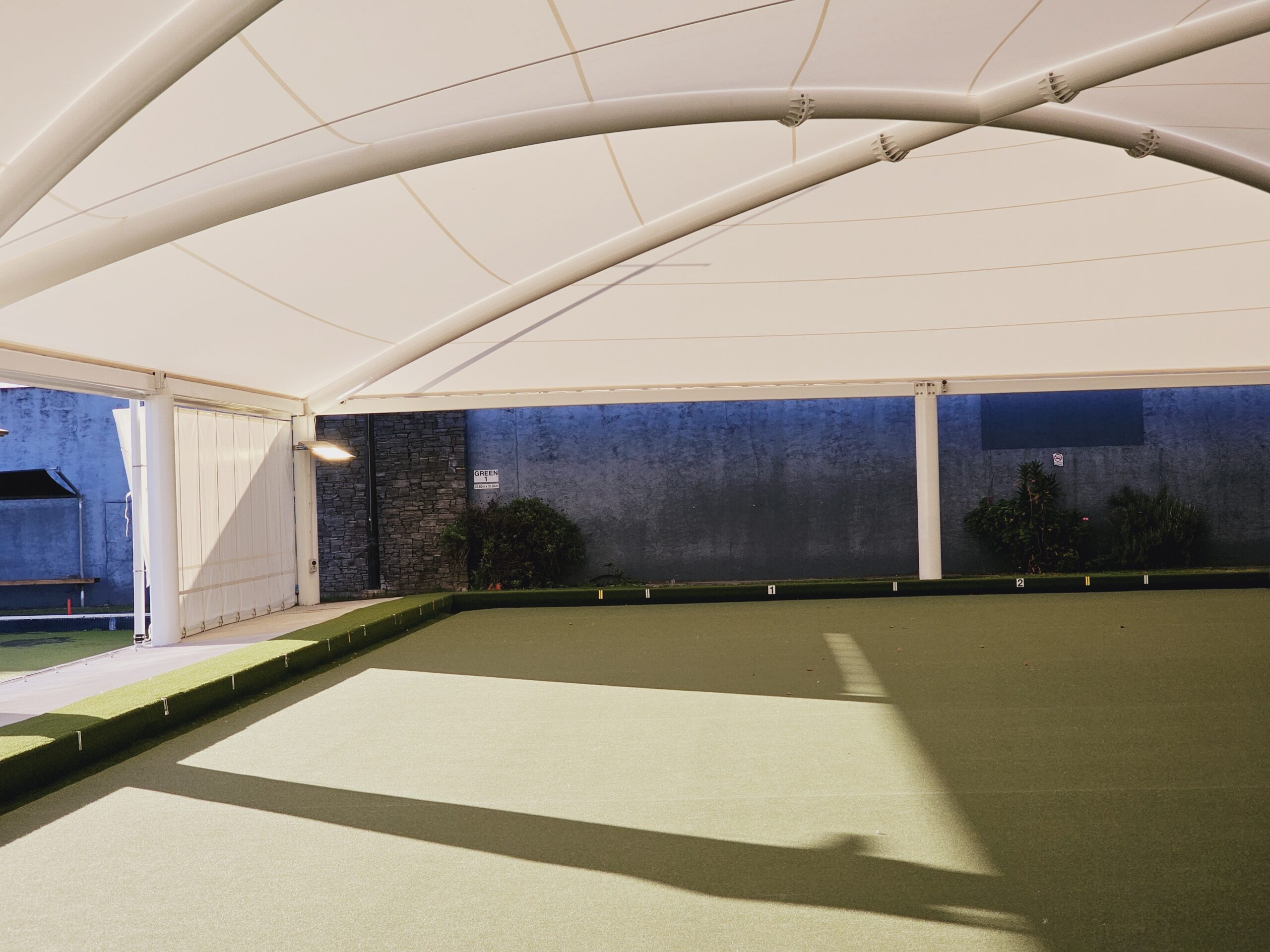Fabric Structures
Project name: Hamilton Workingmens Club – Bowls – Partial Enclosure
Materials used: HG212 HT – 21% Light Transmission
Materials Supplied By: Hiraoka
Designer Name: Andrew Row
Designer Company: Wades Design Engineers
Project name: Hamilton Workingmens Club – Bowls – Partial Enclosure
Materials used: HG212 HT – 21% Light Transmission
Materials Supplied By: Hiraoka
Designer Name: Andrew Row
Designer Company: Wades Design Engineers
What did the client request?
To design, engineer and build a Fabric Structure over a bowling green with
2 x walls along two sides. The remaining two sides had the clubhouse and a
large concrete wall (on the boundary) providing shelter, hence only two walls
being required. The client also requested that the wall which ran alongside
the next green was built to be operable, hence a custom curtain was installed
along this side, with the second wall being fixed. Because of the closed
nature of the site, the client wanted to maximise the light transmission that
came through the PVC membrane, hence the Hiraoka product was specified
as it has a 21% light transmission.

What makes this project unique?
The geotechnical report illustrated the site was very challenging, meaning a
traditional pile design was not possible, hence a blade pile was required. This
created a lot of extra complexity in both the Foundation design and resulting
construction phase. The site itself was bordered by other businesses,
meaning access through another tenancy was very tight, making all stages
of Foundations/Civil works, then steel installation particularly challenging,
whereby a concrete pad was used to position the crane in order to get the
steel into the site and erected. Then because of the limited access around
the boundary, the PVC and Gutters install also had to be completed from
inside the green, creating added challenges for these stages as well.

