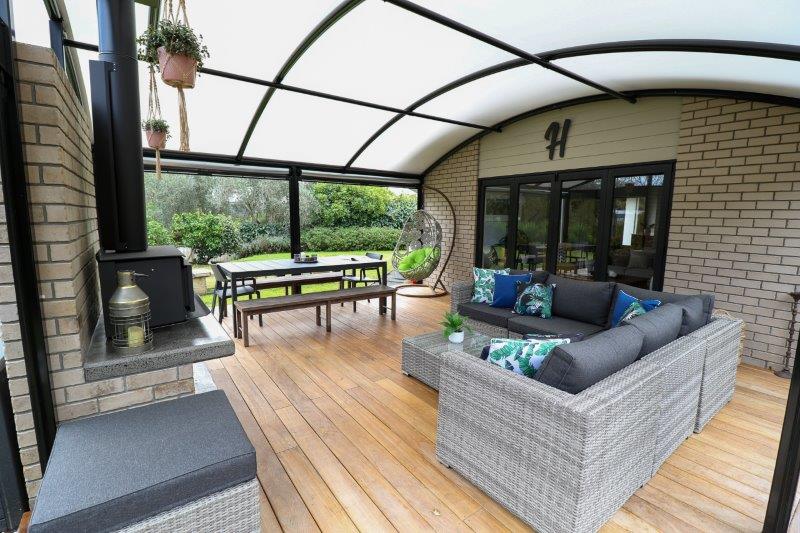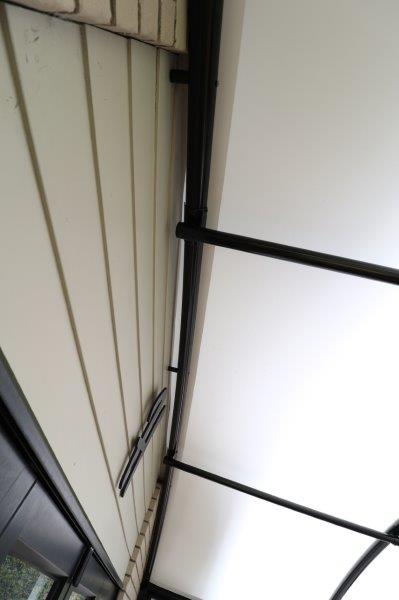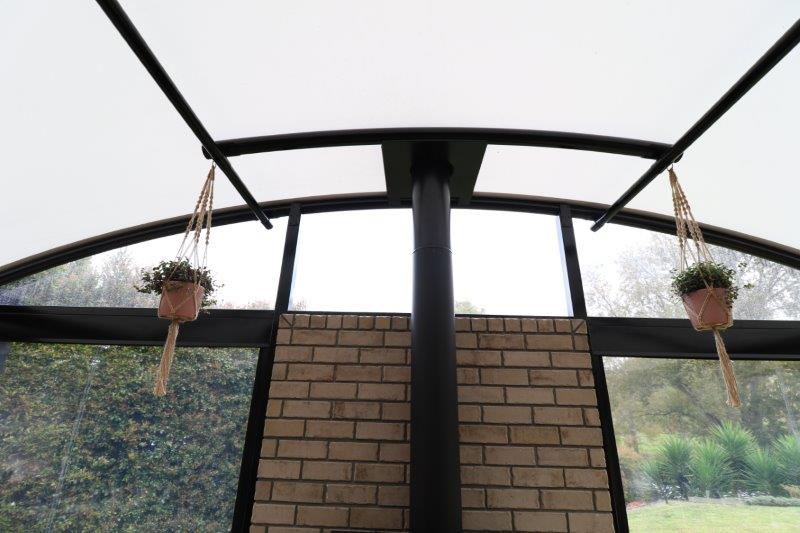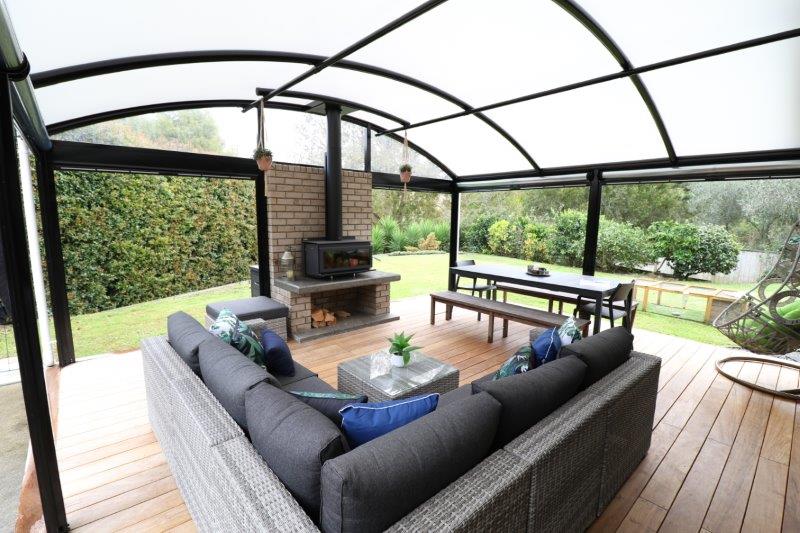Fresco Shades Ltd
Project name: Hadwin
Material used: Ferrari 502
Fabric Supplied By: QCD Ltd
Project name: Hadwin
Material used: Ferrari 502
Fabric Supplied By: QCD Ltd
What did the client request?
The initial brief was simple, a free standing canopy to cover their outdoor space ” and create indoor outdoor flow. However, the brief changed as their ideas developed – the eventual design was challenging, and became a collaboration between us and the customer. It evolved to include an outdoor fire, a timber deck, a brick wall and side screens.
The customer had provided his own Sketchup CAD drawing so we knew exactly what he expected. He even came into the designer’s office to discuss options and work with us on his specific requests to make sure it was exactly the way he visualised.

What is unique or complex about the project?
With a few changes to the design to make it practical and possible with our system, it worked out well, however a lot of time was spent on site by the installers to get everything perfect as our client was very particular about certain things.
The initial concept was to bolt the posts onto the concrete pad, after which the deck could be built around the posts. However, he went ahead with a deck over the concrete pad, which made life more complicated for us attaching the posts.
This design required large base plates for stability, but the customer was concerned about aesthetics. Fortunately, he decided to build a brick plinth to support the new outdoor fire (also not part of the initial plan), which we were able to fix to. We avoided using external base plates, by creating internal base plates, which are not standard, and we have never done before.
The next issue was as the client insisted on minimum framing, we had to redesign the supporting arches for the chimney, a deviation from our normal design. Positioning of framing had to be very exact due to the plate which the customer insisted on, and supplied. Sealing the boot on the chimney was hard because of the square boot meeting the round arch.
The canopy was square, and he added curtains, which meant more supporting posts, and we were able to get arch fixings to the weather boards – we now had a semi attached design.

What were the results of the project?
With a few changes to the design to make it practical and possible with our system, it worked out well, however a lot of time was spent on site by the installers to get everything perfect as our client was very particular about certain things.
The initial concept was to bolt the posts onto the concrete pad, after which the deck could be built around the posts. However, he went ahead with a deck over the concrete pad, which made life more complicated for us attaching the posts.
This design required large base plates for stability, but the customer was concerned about aesthetics. Fortunately, he decided to build a brick plinth to support the new outdoor fire (also not part of the initial plan), which we were able to fix to. We avoided using external base plates, by creating internal base plates, which are not standard, and we have never done before.
The next issue was as the client insisted on minimum framing, we had to redesign the supporting arches for the chimney, a deviation from our normal design.
Positioning of framing had to be very exact due to the plate which the customer insisted on, and supplied. Sealing the boot on the chimney was hard because of the square boot meeting the round arch.
The canopy was square, and he added curtains, which meant more supporting posts, and we were able to get arch fixings to the weather boards – we now had a semi attached design.

Is there any other relevant information?
Sealing against the house was also difficult because of the different surfaces – brick to weatherboard.
