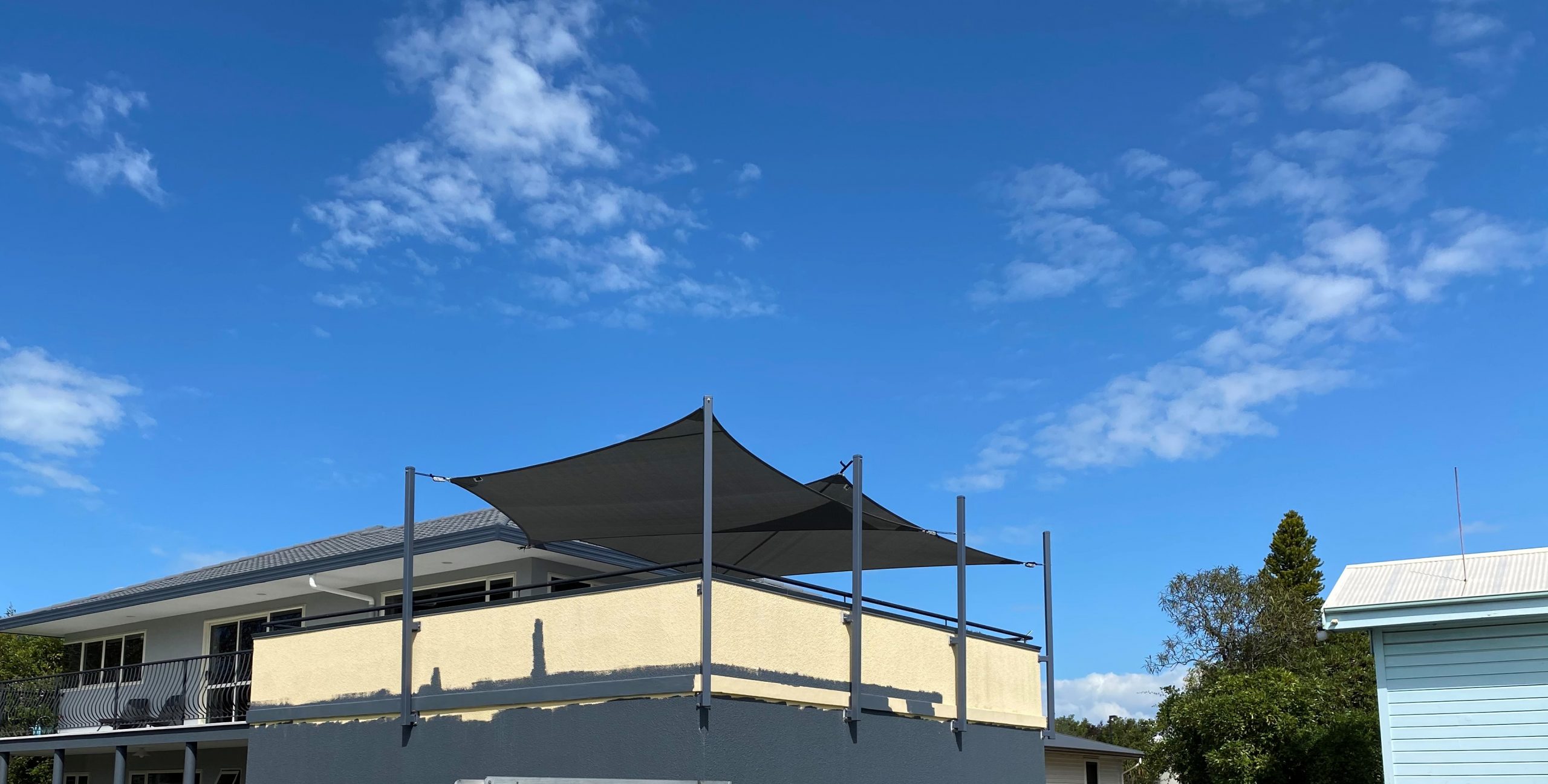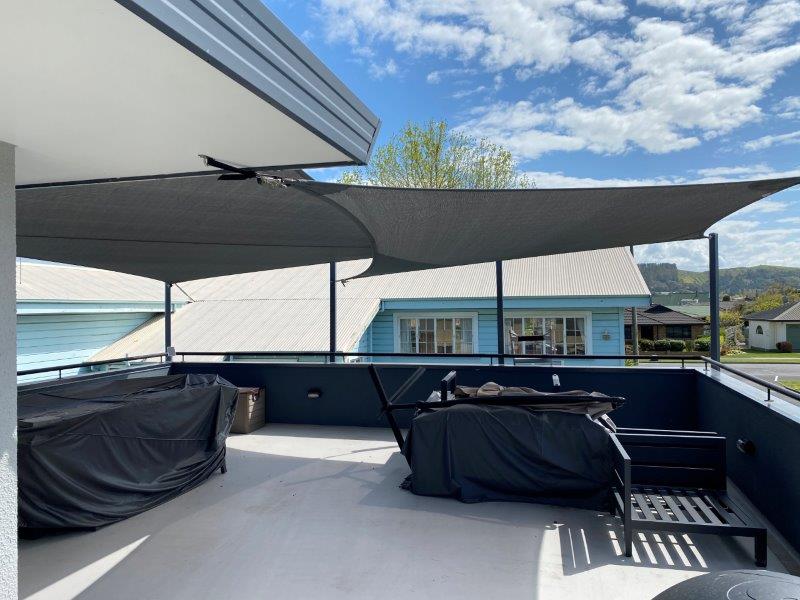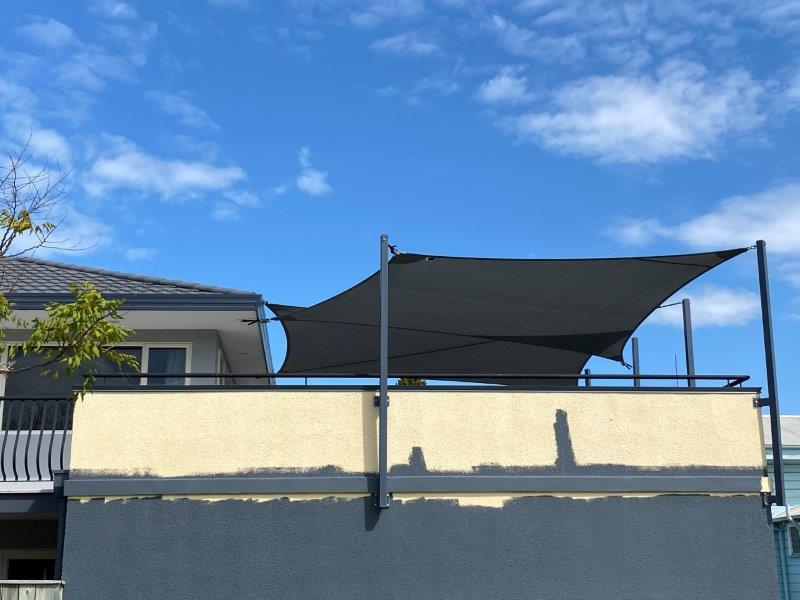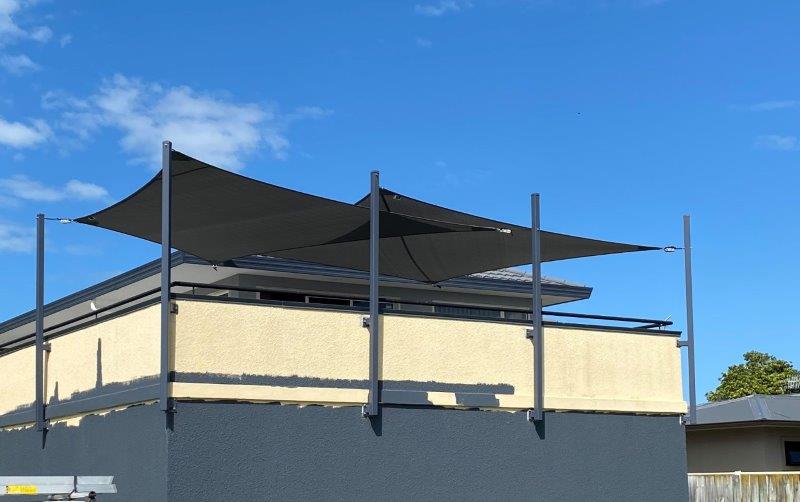Hawkes Bay Trim and Canvas
Project name: 2nd Story Delight
Material used: Shadetec 320
Fabric Supplied By: NuRange
Components Supplied By: Anzor
Engineer: Greg Lay Designs
Project name: 2nd Story Delight
Material used: Shadetec 320
Fabric Supplied By: NuRange
Components Supplied By: Anzor
Engineer: Greg Lay Designs
What did the client request?
The client requested an aesthetic shade solution to tie in with the current building and be easily removed in the winter months to allow light and heat into the living areas.

What is unique or complex about the project?
Being that this building corners a park and a walkway meant that installing posts on the ground floor was out of the question. We had to design and get custom made posts made to be fitted to the existing structure of the house. This in itself was no walk in the park being that the building is stucco clad trying to work out where suitable fixings were was difficult and house plans gave nothing away. Due to its exposed location I didn’t want to protrude anything up to high but also had to be mindful not to minimize headroom and ‘close’ in the area that was needing to be covered.

What were the results of the project?
The customer was extremely happy with what we managed to achieve. It shades make the deck area useable in the heat of the summer and cuts down heat in the upstairs living areas. He has referred many of his friends our way to see how we can help them.

Is there any other relevant information?
We had been going back and forth with this customer for about 6 months with many different options from umbrellas to structures and finally settled on sunshades to provide the cover that they were looking for.
