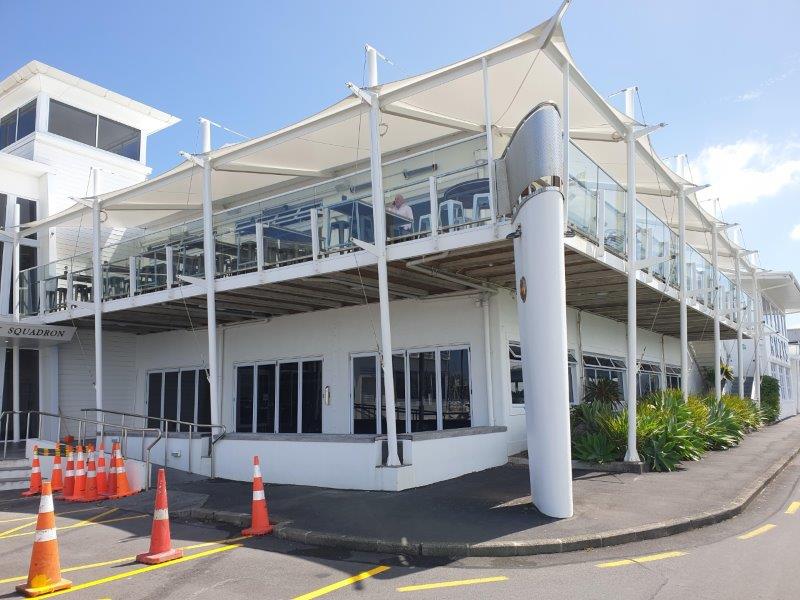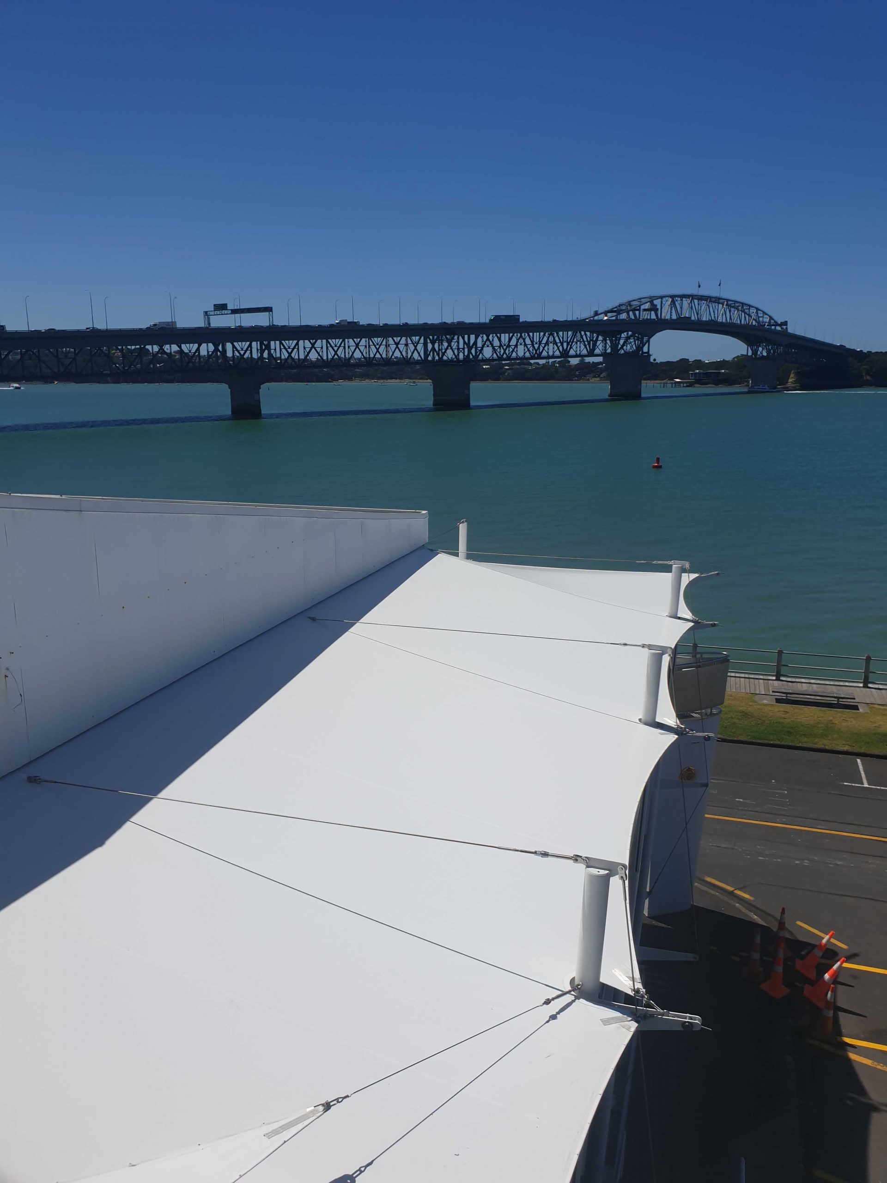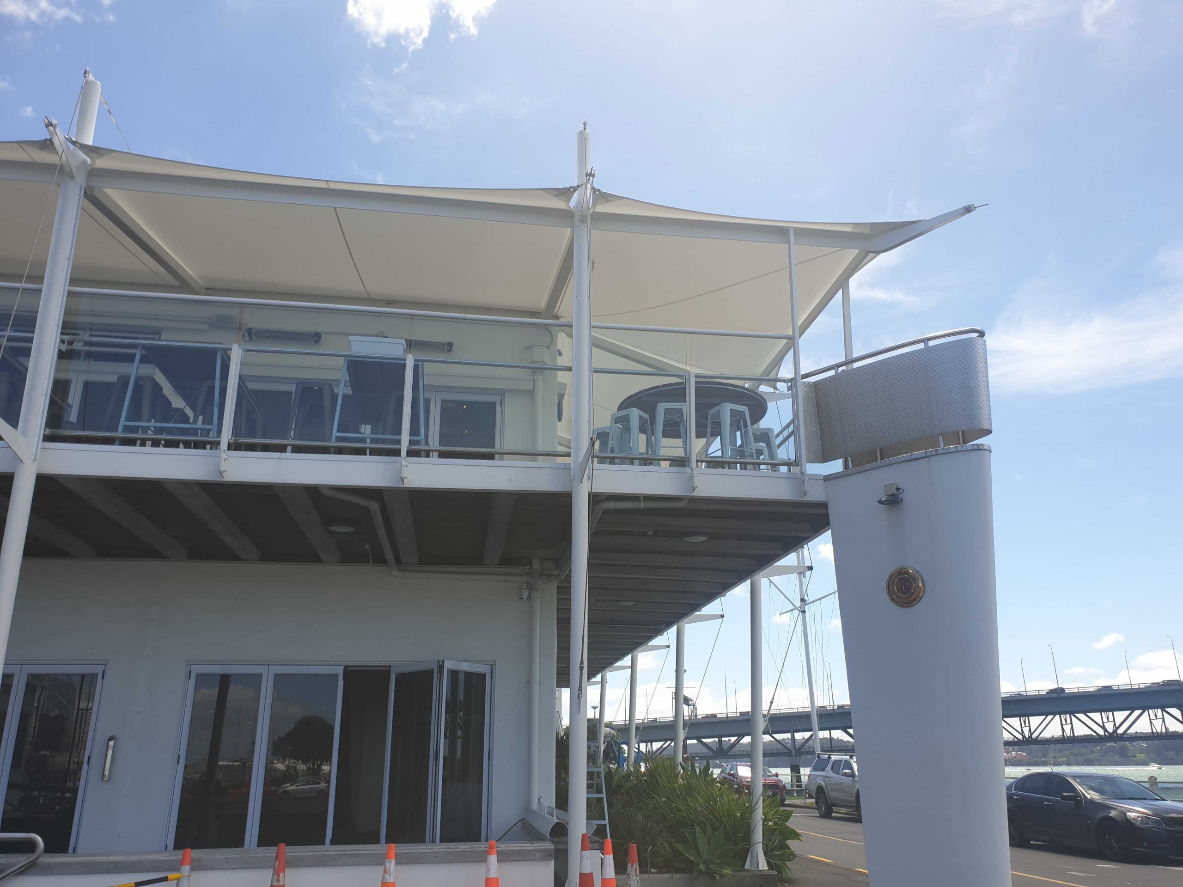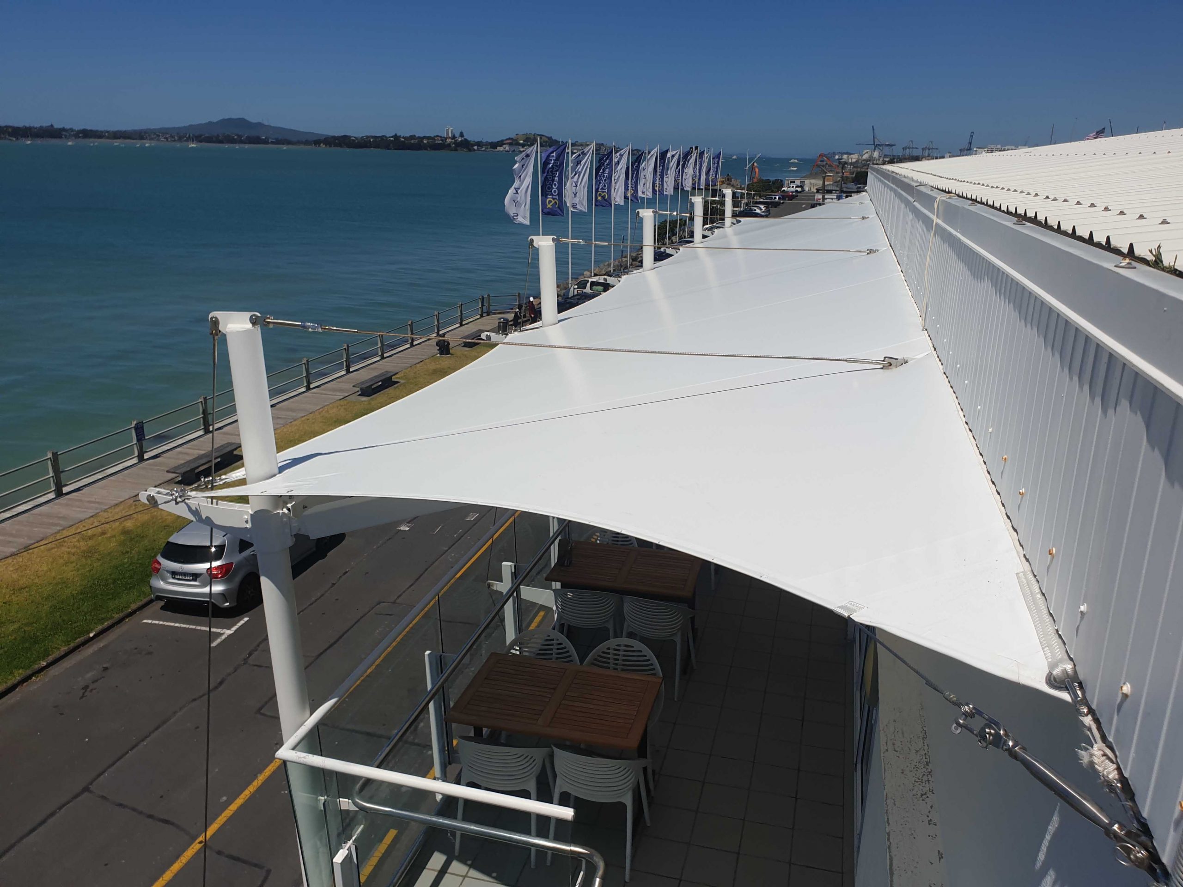Dave Giddens Sailmakers
Project name: Squadron
Material used: Serge Ferrari Soltis Proof 502
Fabric Supplied By: QCD Ltd
Components Supplied By: Anzor
Project name: Squadron
Material used: Serge Ferrari Soltis Proof 502
Fabric Supplied By: QCD Ltd
Components Supplied By: Anzor
What did the client request?
In preparation for the 36th America’s Cup, our client sought to enhance the weather protection for dining customers over their two adjoining balconies. These already had waterproof shade sails that we had manufactured and installed for them 12 years prior.
We met with their committee and architects a number of times to discuss requirements and options. Given the regular shape of the area, it was initially natural to suggest a combination of retractable pergolas. However, as discussion progressed it became apparent that our client preferred to retain the nautical look that came from using shade sails – sails with gentle curves, tensioned but not fixed to a frame, and with marine-style stainless steel fixtures and fittings.
We agreed that in order to get the cover that they required but retain the marine-look, that “spreaders”• (to use a sailing term) would be fabricated and attached to the poles, providing fixing points beyond the edge of the deck. This would allow us to design a shade sail whose centenary curves sat outside the edge of the balcony. These were designed by the architect, approved by us, and then manufactured and installed by an engineering company.

What is unique or complex about the project?
With most shade sail projects, due to the use of adjustable tensioners, there is some degree of tolerance with regard to measuring, design and manufacturing precision. We had no such luxury on this project.
The fixing points at each pole needed to be precisely located to ensure they lined up and wrapped snugly around each of the 8 poles, and allowed the sail to be tensioned up without touching the poles.
Complicating matters was the corner that the sail needed to turn – whilst a 90 degree corner, the projection of each of the balconies is different, so great care needed to be taken design to ensure the corner tensioned out nicely.
A precise 3-dimensional survey of the site was required to ensure proper fit. We used our Proliner 3D measuring machine to take all necessary dimensions and locations. The 3-dimensional measurements the Proliner provides are invaluable and time-saving as there is no need to spend time trying to work out how dimensions relate to one-another in 3 dimensional space.
In CAD, we loaded in the measurements from the Proliner and designed the sail. A great deal of thought and effort was put into ensuring that the sail could be manufactured with extreme precision that we had taken the dimensions. We achieved this by placing a series of alignment and dimensional check-marks in the plot output. Joining welds widths were adjusted as necessary, even if just by 1mm. This prevented cascading and compounding inaccuracies.

What were the results of the project?
The shade sail fitted perfectly, much to our relief, with the pole cut-outs lining up snugly and evenly.
Having a single shade sail wrapping around both balconies means that there is now full cover in the cover that was previously only part covered by two overlapping shade sails.
The outside catenary curves of the shade sail, as well as having a great nautical look, provided the required additional 600mm of cover requested. This provided an overlap of the outside edge of the deck, under which clear screens were also eventually installed.
Ferrari Proof 502 proved an excellent choice – it lets a good amount of light through without glare. It really glows when the sun is out, looking amazing when viewed from ground level.
This project turned out really well, achieving all of the client’s functional and aesthetic requirements. One of the client representatives even quietly admitted that it looked and worked far better than they had imagined.

Is there any other relevant information?
Not shown in these photos, or a part of this entry, are nine motorised track-guided clear blinds that we manufactured and installed after the shade sail was complete. These were hung from the pelmets that were installed between poles and can be seen in the photos immediately below the shade sail outside edge. Once installed these blinds created a largely weather-proof outdoor area in what is a very exposed location on the harbour.
You will also observe from the photos that the poles are braced back to the building with steel rafters. These are there purely in a bracing capacity, the shade sail is not attached to them. The stainless wire stays are there for aesthetic purposes.
