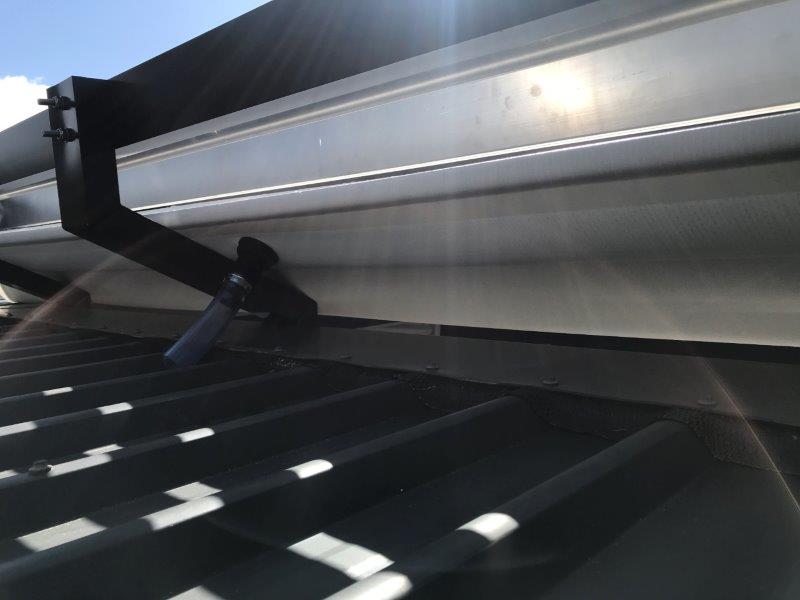Fabric Structures
Project name: The Cow Shed
Material used: Ferrari Soltis
Fabric & Components Supplied By: Oztech ( W Wiggins Ltd)
Project name: The Cow Shed
Material used: Ferrari Soltis
Fabric & Components Supplied By: Oztech ( W Wiggins Ltd)
What did the client request?
The proposed system would need to:
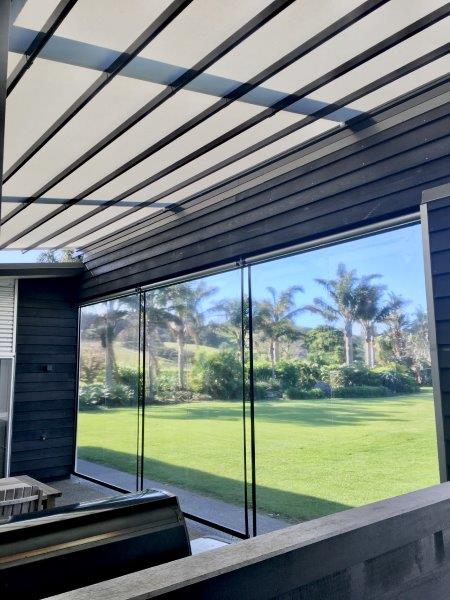
What is unique or complex about the project?
As the client wanted the system to sit up over his roofline and have no independent structure or posting support that would block their view we were tasked with finding a solution to attach the system to the building.
Following discussions with a local engineering firm we were advised that there was a possibility to attach to a large laminated support beam that spanned a 10m distance between the two buildings although it could only be rated to a certain wind loading.
The beam in question would also need to have timber alterations so it could adequately support the system and raise it over the roof line.
A custom mounting support frame would need to be designed to attach to the rear of the building which would also require timber alterations to accommodate it.
As the system would be following a reverse mono pitch roof line a custom solution for water run off would also be needed.
Due to a tight time frame the system would need to be designed and ordered prior to any building works being undertaken. A clear plan needed to be had to avoid any unforeseen changes being needed during the building phase.
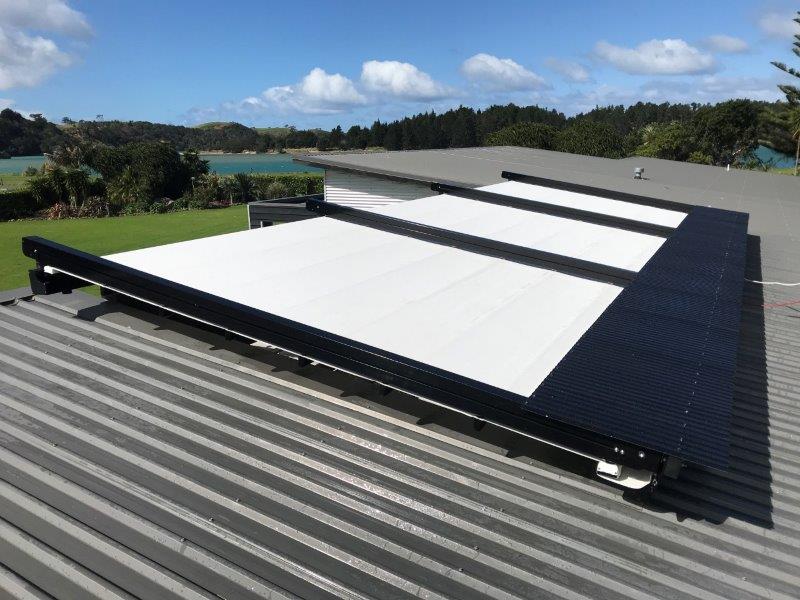
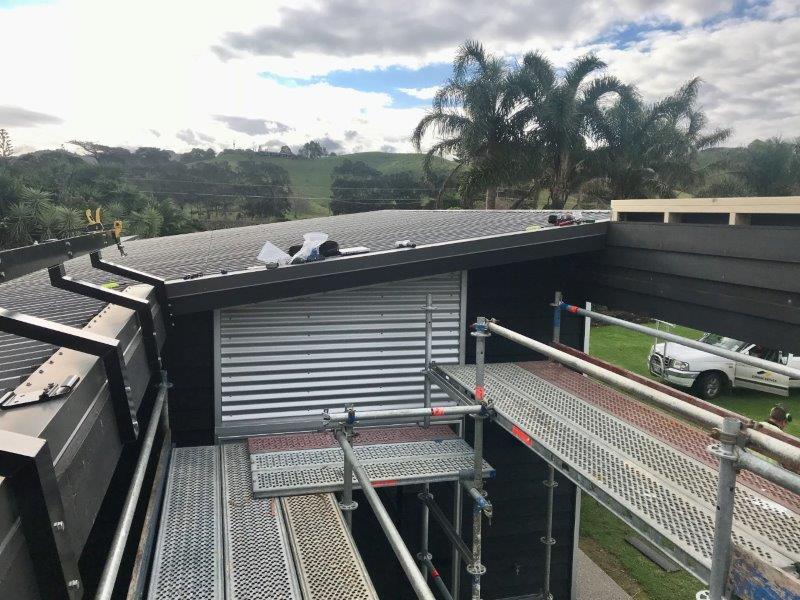
What were the results of the project?
Working with the local builder we designed a timber frame that would attach to the laminated beam This timber frame would then be cladded to give the appearance that it was part of the building. The systems front rail/spouting profile would then be directly attached to this frame to support the front of the system.
A powder coated custom support frame was then attached to a strengthened timber profile at the back of the building which allowed the systems brackets and rafters to attach to it. The support frame was also designed to cantilever over the roof to allow for water drainage and weather proofing.
A custom pvc spouting with multiple hose down pipes that would evenly disperse the rain water over the roof line was attached to the rear of the system.
Finally a wind sensor attached and set to retract the roof at a desired wind loading in accordance with the engineering constraints.
The client was extremely happy and impressed that we had managed to incorporate all their requests into the system.
They were also very happy that although substantial building alterations had been done to incorporate the system this was not noticeable and the new area looked as though it was designed to be there.
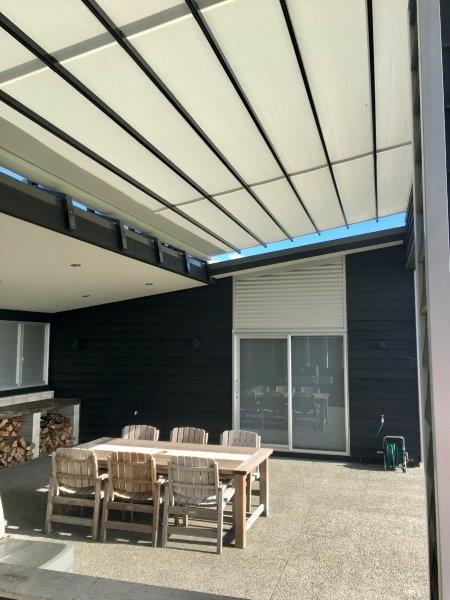
Is there any other relevant information?
The client is the director of one of New Zealands largest housing companies so we were very aware that everything we did would need to be in line with the engineering and building codes.
