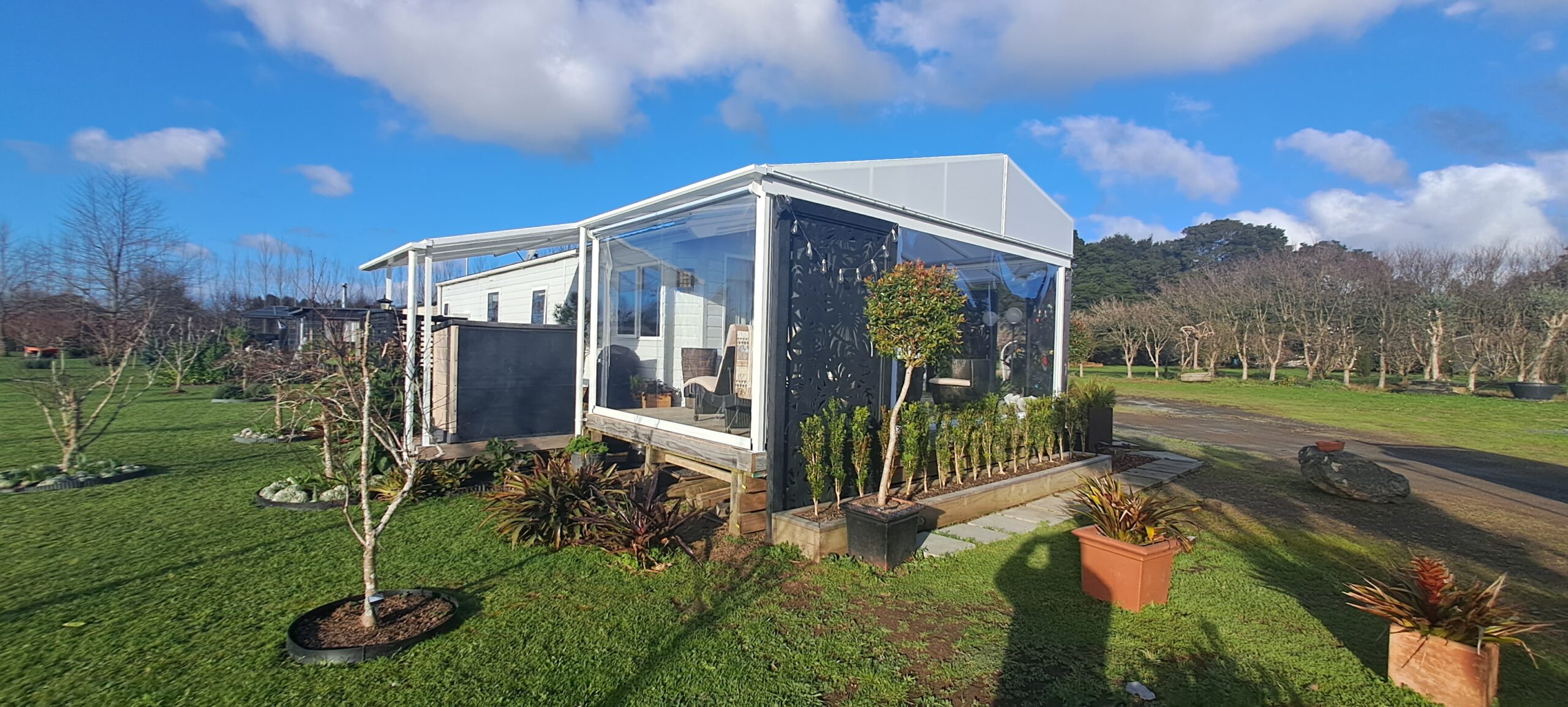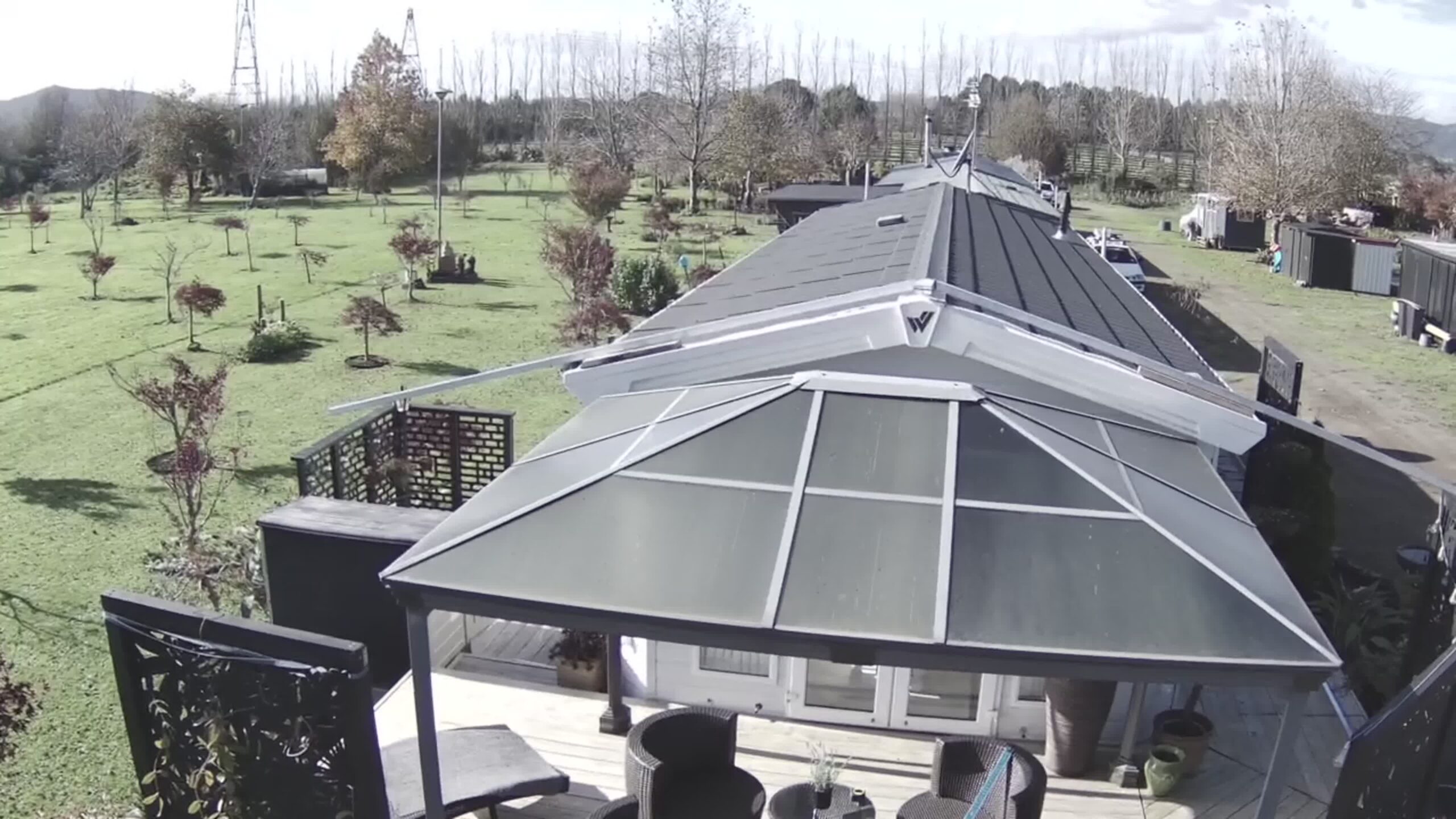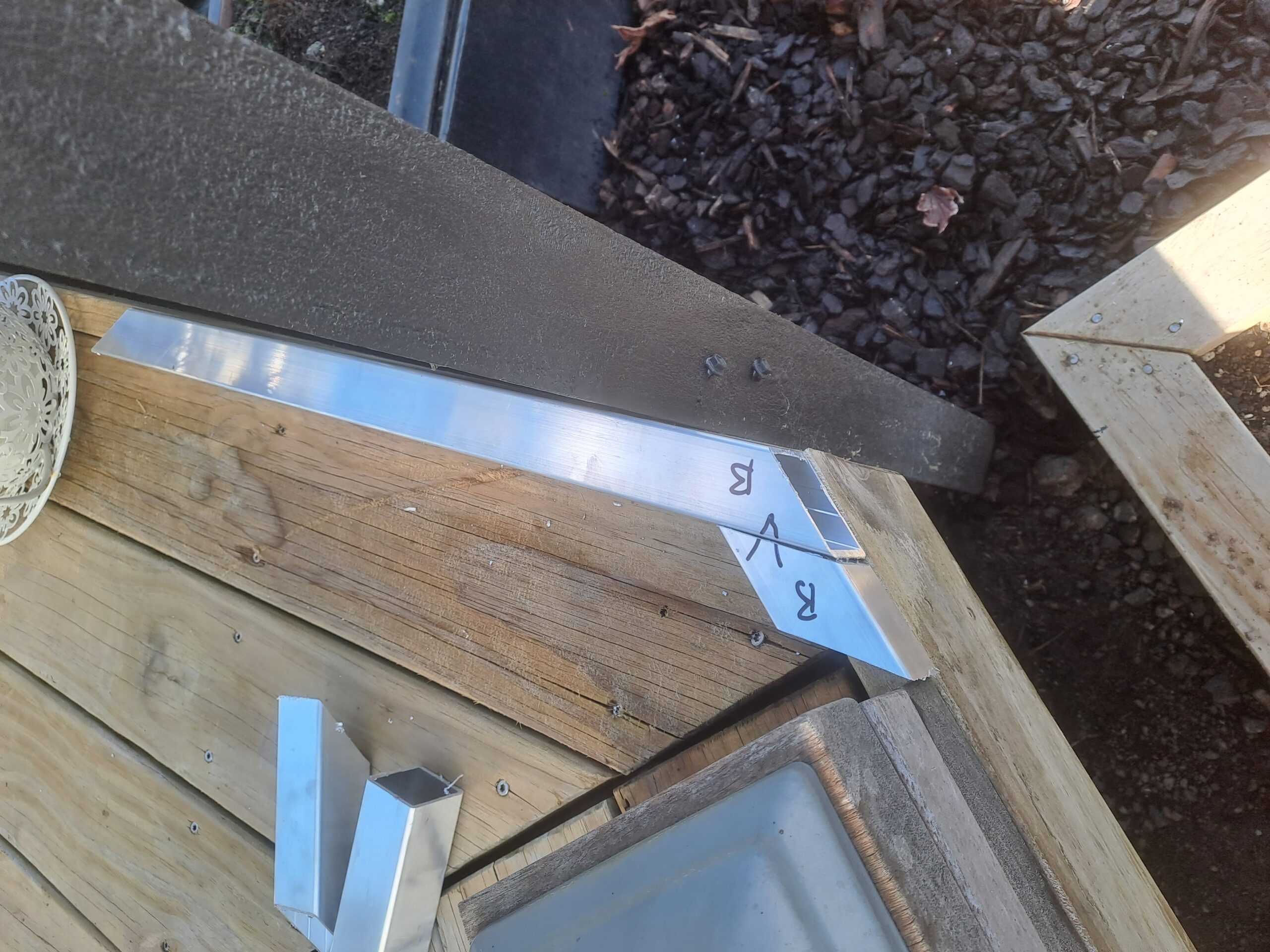Cool Awnings
Project name: Nasey
Material used: Diamond Translucent
Material Supplied By: Contender NZ Ltd
Project name: Nasey
Material used: Diamond Translucent
Material Supplied By: Contender NZ Ltd
What did the client request?
The customer had a kitset small house that they had imported from the UK
and installed in a paddock with a few others. They wanted to increase their
outdoor living and replace a temporary deck shade with a permanent option.
The goal was to create a seamless canopy encompassing three sides of the
house, offering not only shade but also water protection.
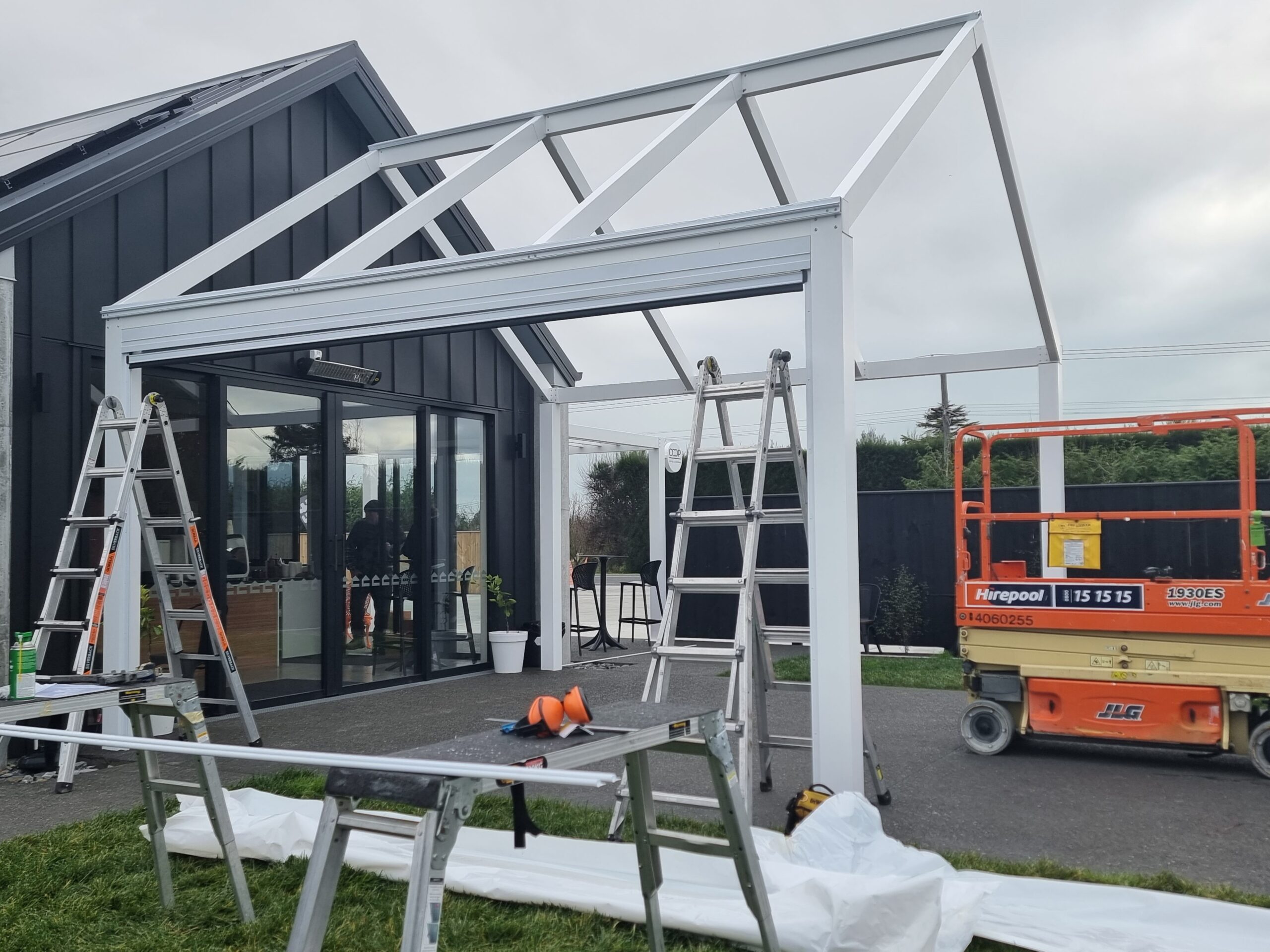
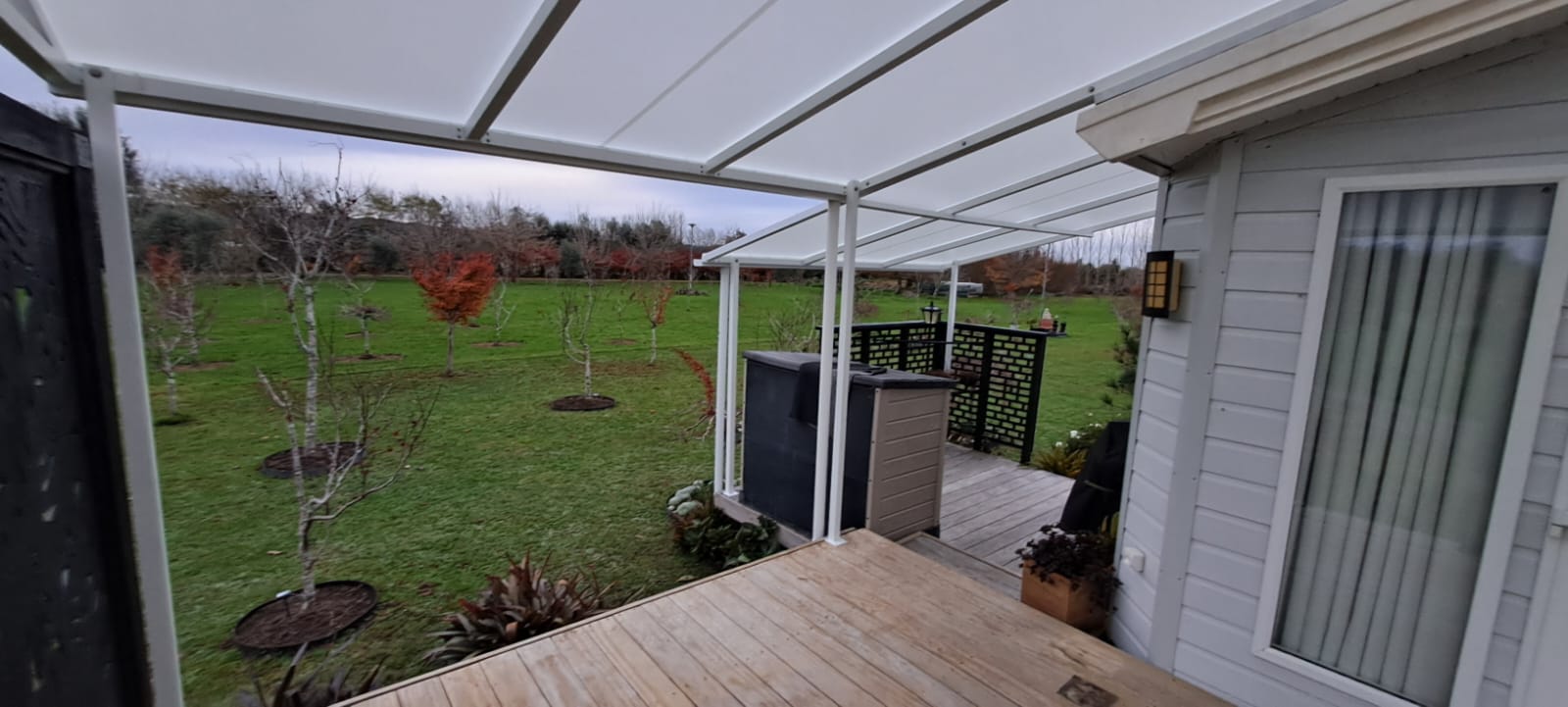
What makes the project unique?
Presented with the challenge, we proposed the main awning following the
gable end of the house, and this gave the line for the remaining awnings
to follow, encircling the dwelling, seamlessly merging to form an expansive
canopy. While the house boasted a simple gable end design, the deck posed
a labyrinth of angles and levels.
While the house boasted a simple gable end design, the deck posed a
labyrinth of angles and levels. The front and rear decks were fairly simple,
with basic rectangular canopies. However, the central deck demanded a
more intricate approach, extending the gable while matching the various
angles of the deck. At the site visit, we carefully measured and scrutinised
the site, using lengths of aluminium as our guides. We tested various designs
on SketchUp, so we could get a visual as to what would work best with
both the house and the deck and work best with the outdoor blinds the
customer wanted to add later. However, navigating the non-standard New
Zealand construction proved to be a formidable task. Imported as a kitset
from England and pieced together on-site, we struggled to find adequate
fixings and ended up mounted timber beams over the gable roof flashings
to provide a secure mounting point for the main deck awnings. The front and
rear awnings also had to be mounted up and over the roof, both for secure
fixings and to give adequate height at the front of the awnings. We crafted
the awnings in five individual sections, aligning them with the deck’s angles, but mounted over the roof on all sides, ensuring they would be strong and designed for the future installation of outdoor blinds as per the client’s specifications. For the main deck the awnings had to be manufactured as kitsets, joined and covered onsite. We erected two sections over the main deck, seamlessly blending functionality with elegance. The extra time taken at the site check and design stages meant the awnings fit perfectly, and the
customer was very happy with the final result.
