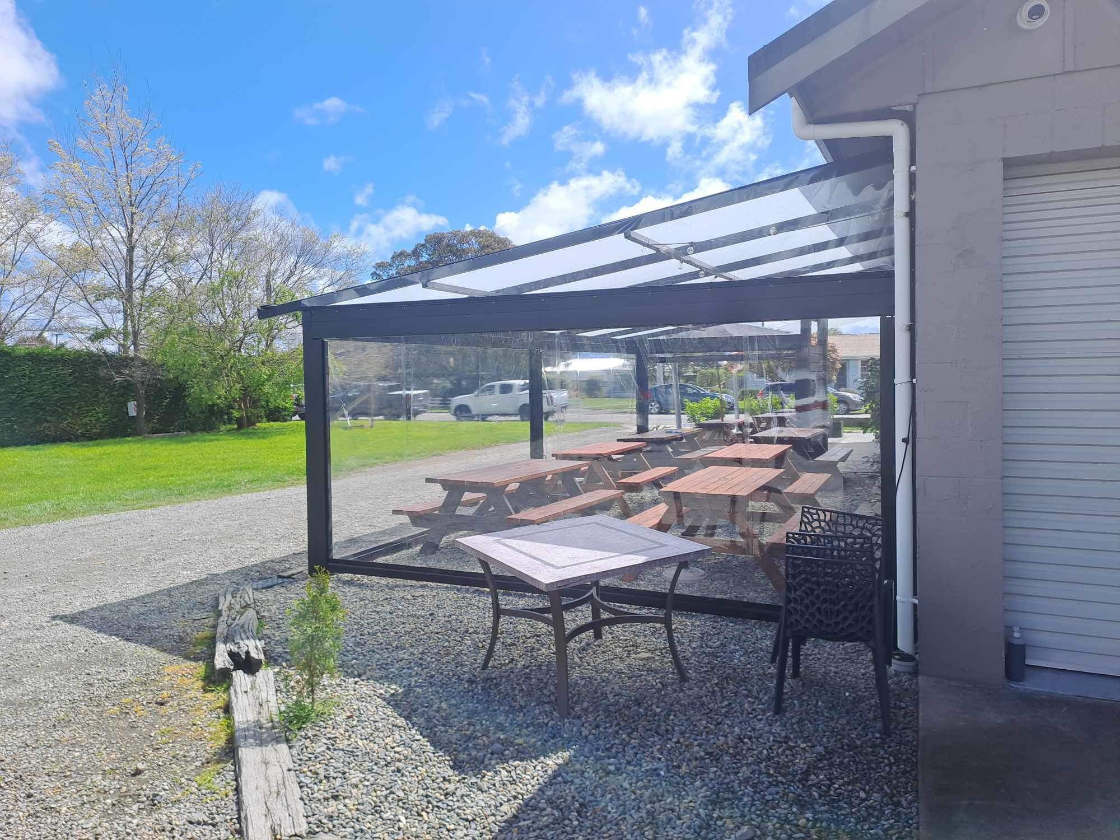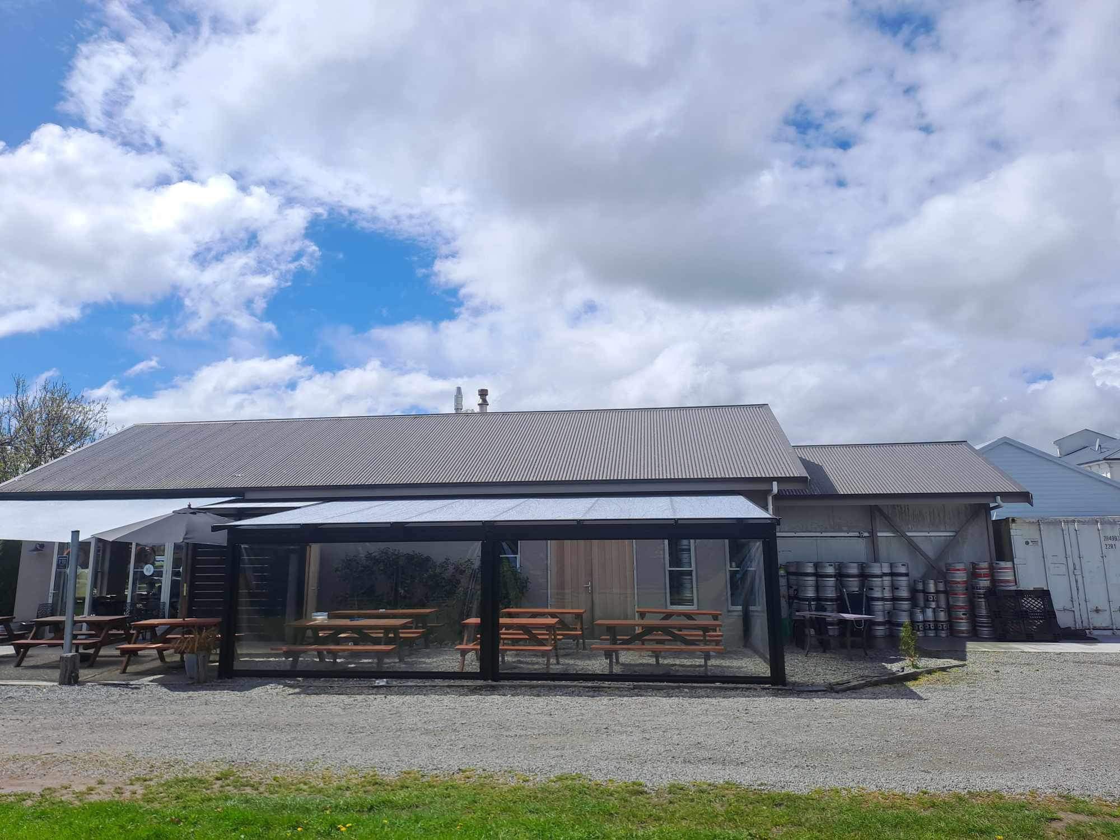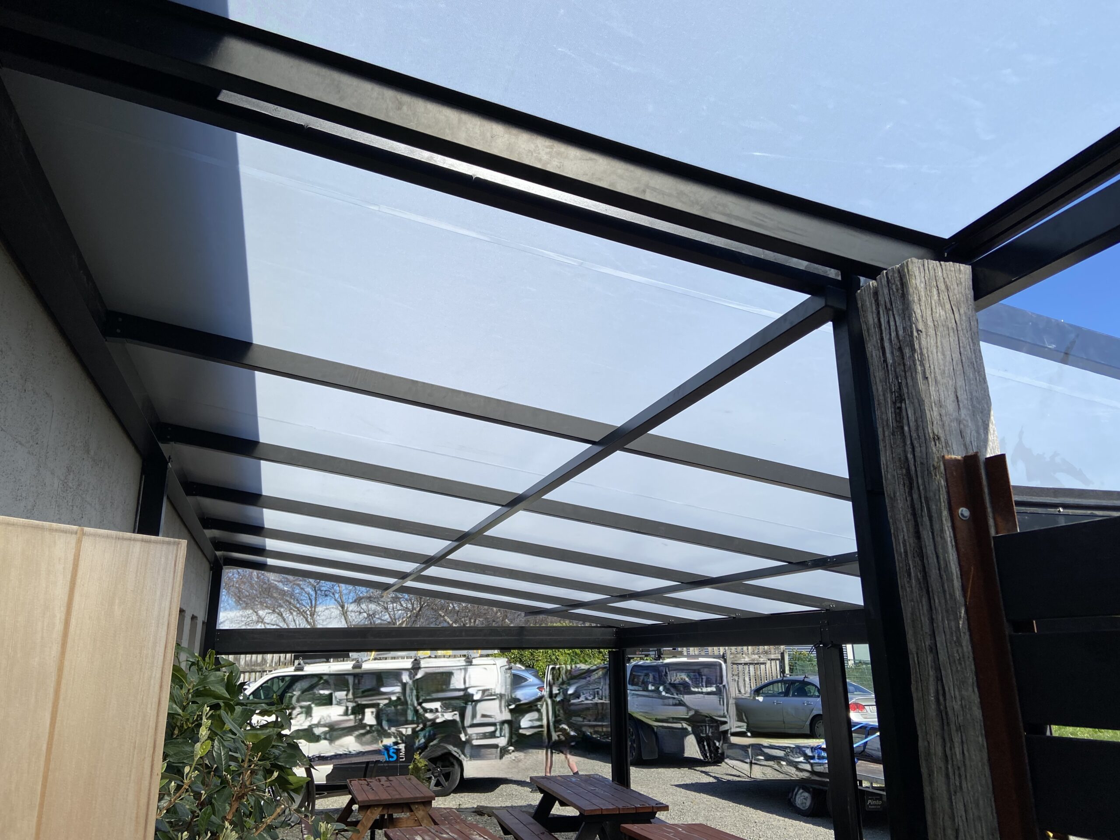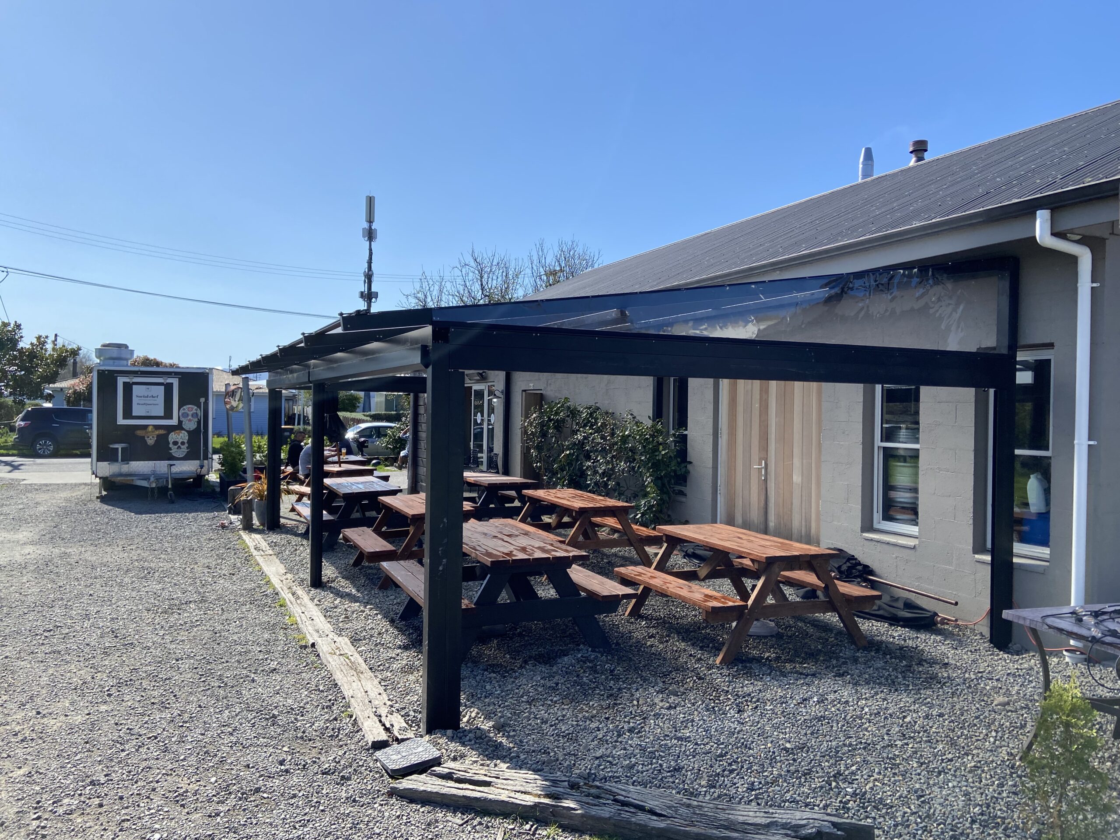Hawkes Bay Trim and Canvas
Project name: Martinborough Brewery
Material used: Sundream, Aluminium Framing and Connections
Materials Supplied by: W Wiggins Ltd, Shann NZ Ltd
Project name: Martinborough Brewery
Material used: Sundream, Aluminium Framing and Connections
Materials Supplied by: W Wiggins Ltd, Shann NZ Ltd
What did the client request?
The client requested a waterproof cover for their outdoor dining area. They
wanted this to allow as much light in as possible and have the ability to add
drop down sides to fully enclose the area.


What makes this project unique?
This was a unique project for us due to the size, location and the multiple
types of coverage we provided. Located a 3 hour one way trip from our
workshop and with only one trip to quote and measure we had to ensure
that we had everything spot on. The project required the structure to be
free standing so we also had to take all our digging and concrete equipment
with us to dig and pour the post footings. Being that this was such a long
way from our base we made sure that we had every eventuality covered. We
started by digging 5 footings to support the structure and concreted these
legs in then started to build the frame up from there.
This being on the bigger side of things meant that we had to get everything
perfectly level to ensure rafter joins were above legs to keep the structure
straight and true. This structure required a small extension on one side
to cover an entrance to the toilet so we had to factor that into the design
and this was built off the back of the main roofs beam and fixed to two
existing posts. All this had to be accounted for and factored in so that roof
angles remained the same. Having the frame installed we returned the next
day to install the roof skins and header boxes for the roller blinds that had
been allowed for. Along with the structure we built we also had to factor in
installing a waterproof sunshade to cover an existing area that had an old
sunshade over it, all these little additions had to be factored into the overall
look and final fit and finish of the entire area.

