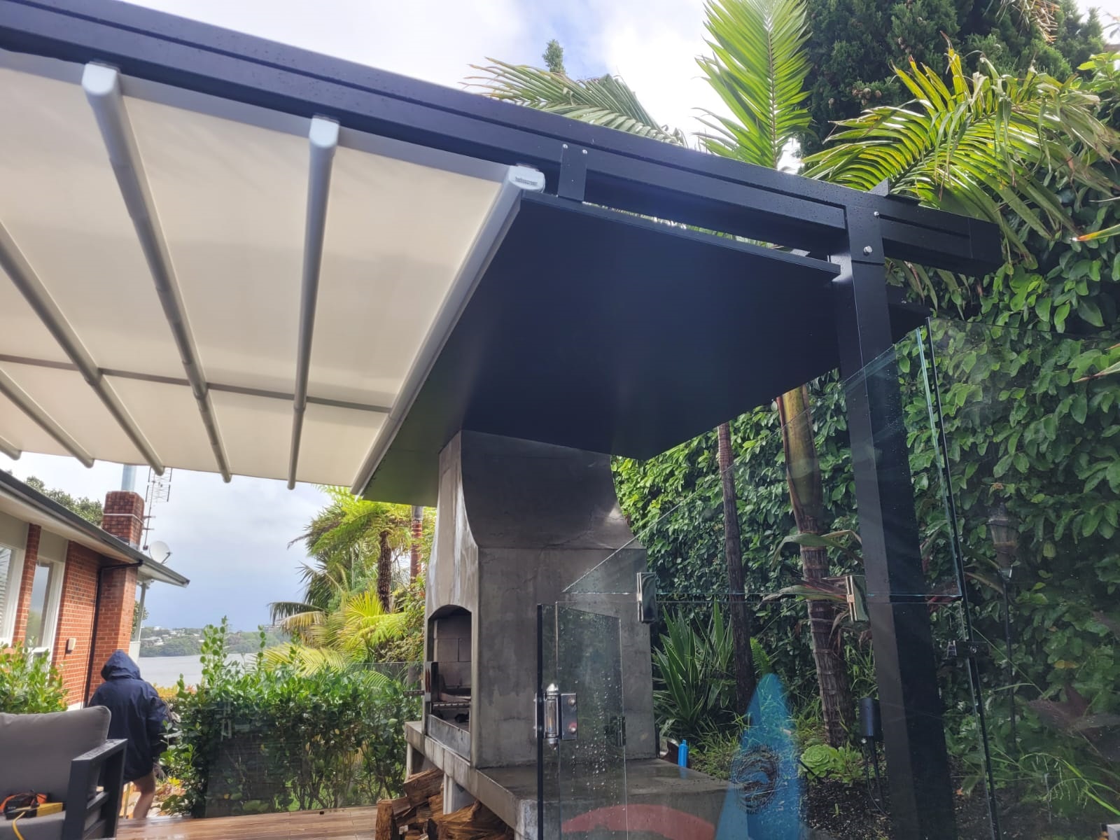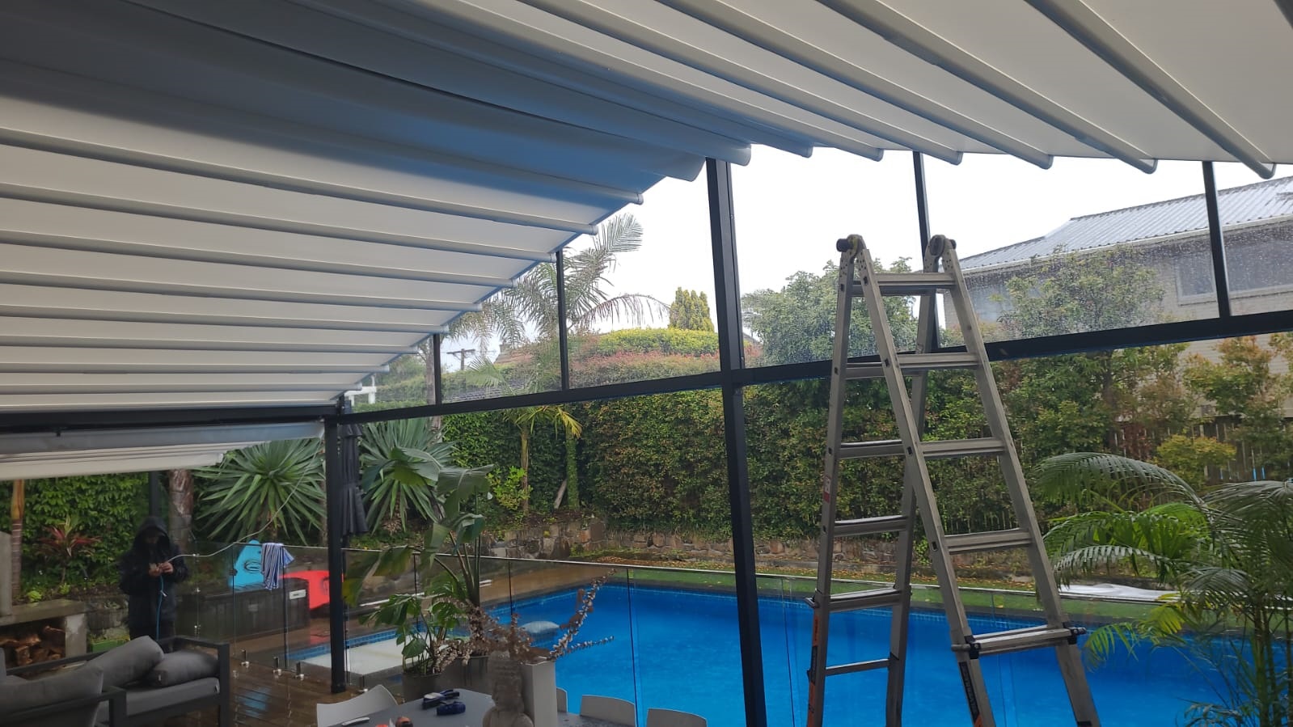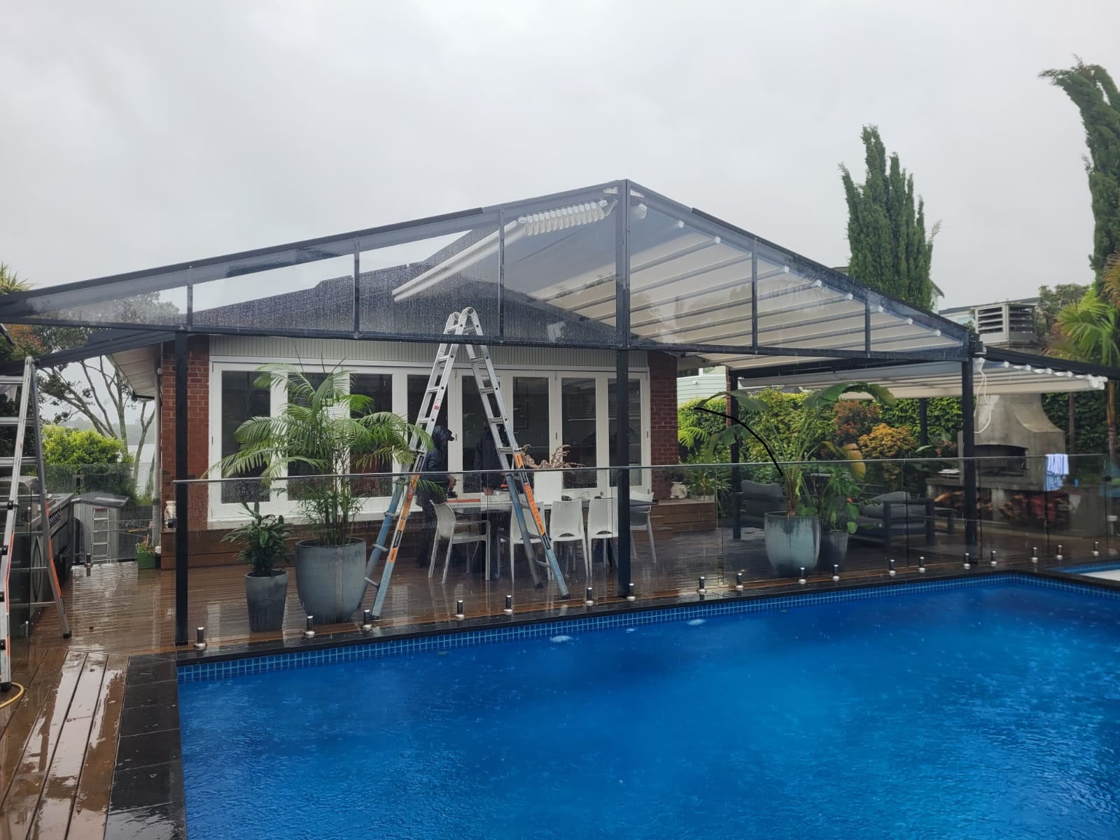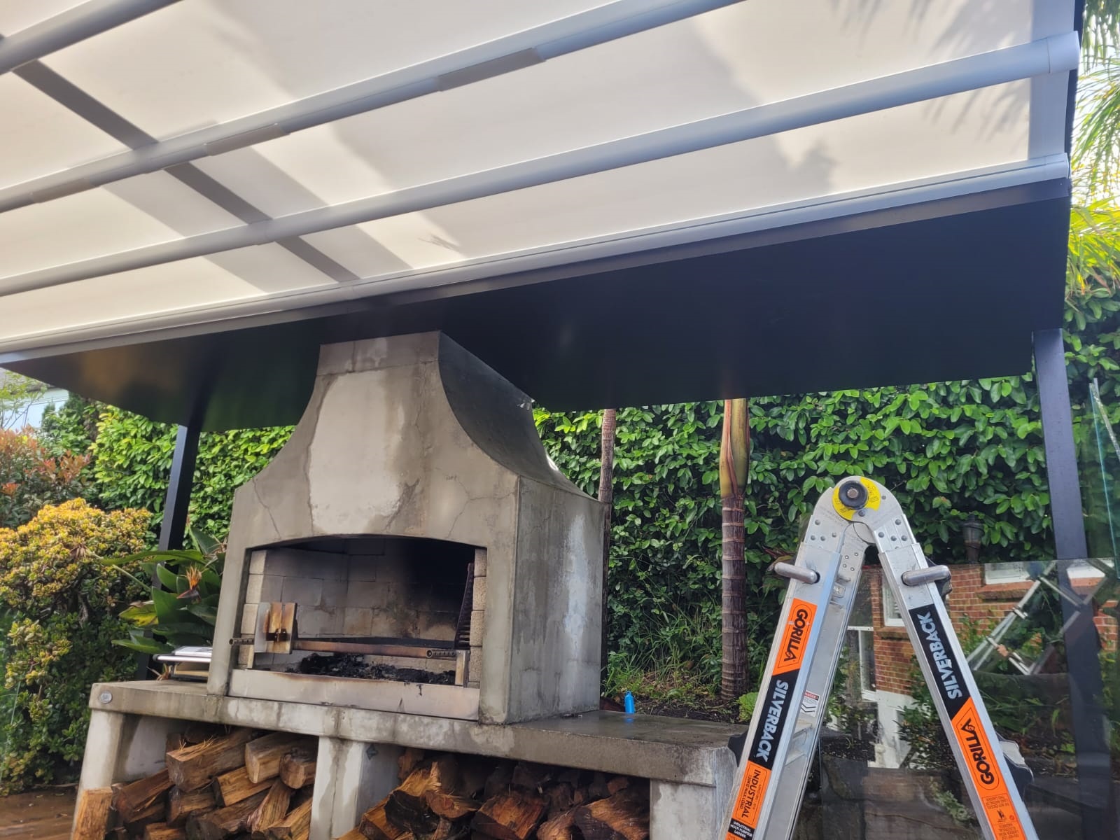Cool Awnings
Project name: Abs Sean
Material used: LAC 650 PVC
Fabricator Compay: Helioscreen Pty Ltd
Project name: Abs Sean
Material used: LAC 650 PVC
Fabricator Compay: Helioscreen Pty Ltd
What did the client request?
We were approached by our customer with an Architectural design concept
covering a large deck area with 3 retractable roof systems. The systems
were to follow the gable end of the house and a third system at a different
angle, mounting to the end of one of the systems, covering the seating area
in front of the outdoor fire place.

What is unique or complex about the project?
Creating 3 retractable roof systems to look like the architects concept
required some interesting construction design. We had to balance structural
engineering requirements with the customers aesthetic preferences.
Anticipating the customers visual standards led to many meetings going over
details we would not usually need to discuss, but this meant the customer
got exactly what he wanted without any compromise on the safety and
structural integrity of the installation.
We started with a support beam from the top of the gable, and out to a post
at the pool. These were not standard as part of the awning kitset, so we
had to source aluminium extrusions that would work well together, design
the top of the post to hold the weight of the back beam and the two roof
systems. The first and key challenge was how to fix this support beam to
the gable of the house without using a post. We had to ensure this was a
very strong fixing as it was holding the weight of two roof systems on one
side. We worked with our fabricator on a few designs, and finally came up
with one that would spread the load over three areas – LHS and RHS of the
soffit as well as back to the house wall. We made and tested a template to
ensure a good fit. We then added support brackets down the two rafters,
fixing them directly to the soffit which lightened the load on the central beam
and gable fixing. The next challenge was how to mount the third roof onto
the front of the second. We thought it was going to be complicated with
special brackets coming off the posts, but it ended up being very simple –
we direct fixed the wall brackets to the front of the strong gutter. Another
challenge was to install side support beams which would lock together the
whole structure, and provide fixing for future outdoor blinds and heaters.
We designed and manufactured 3D brackets to hold each end of these
brace beams – one that was negative detail (hidden with the beam) and the
other as a cradle that wrapped around the post. The next challenge was
the structure for the third roof which had to run past the outdoor fire place,
and a support beam ran behind between the two rafters to hold the system
solid and square. The final challenge was the flat permanent cover around
the fireplace, which after several discussions ended up being sheet metal on
both sides to ensure no issue with holes from the embers of the fire. There
was complexity which we overcame on every part of this job but in particular
this fixed cover. This was a bespoke design that at first thought was simple
enough in concept but proved incredibly challenging to the installation
team and led to a prolonged finish of the job much to the frustration of the
accounts team and the customer. However the end result looks fantastic
and the customer is very happy and he ordered another retractable roof for
his business.


