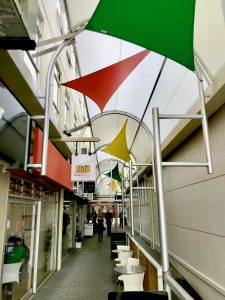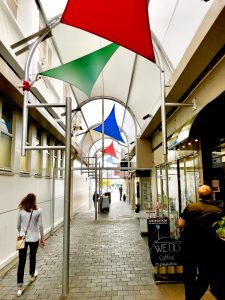Project name: City Lane
Fabric used: Hiraoka Awnmax, Hiraoka Sundream & Ferrari 502S
Fabric Supplied by: Rainbow Shade & W Wiggins Ltd
Components Supplied by: Anzor
Engineer Company: Action Engineering
2018 Awards for Excellence Winner 50-100sqm Tensioned Structures
What did the client request?
This lane was very dilapidated – the old, Perspex roof was cracked, smashed & discoloured. It was the hangout of homeless & inebriated groups at night with very little lighting. Each morning the smell of urine & vomit was overpowering. The adjoining building owners, along with the local council decided to revamp the lane & approached us for a design. They had been working with a local architect but he, after several months of design work, suggested they come to us.
It is a very complex structure with a lot going on in terms of structure so required a lot of thought to make sense of what could be done. We designed an upper roof of alternating white solid PVC & transparent PVC blocks between the existing hoops. Beneath the hoops we designed coloured shade sails out of a fabric which is backlit & angled them alternatively so that no matter which way you walked in the lane, you saw splashes of colour.
From an urban design point of view we thought it was important to make the lane lighter & brighter & safer at night – it needed to become a place of welcome rather than a place of fear.

What is unique or complex about the project?
Designing for a committee was a long winded process & this took over a year to finalise & gain building & resource consent from the council. Health & Safety was important as the walkway is heavily used during the day & the council was very concerned of the potential for an accident. It was decided to scaffold the whole lane which led to some protests from the store owners in the lane & pressure to have it there for as little time as possible.
The project was to be in two phases – the awning track & attachment points installed first, the whole frame painted & the waterproof upper transparent/white roof panels installed whilst the walkway was in place. The second phase was after the scaffolding had been removed & we then worked on scissor lifts to install the smaller, coloured shade sails.
The process started off with shaping our awning track to match the existing hoops. A trial one was installed & the go-ahead given to the Engineer to carry out this task. A design was decided on to saddle the shape of the panels &, once again, a trial was carried out successfully. The panels went up, the scaffolding came down, the shade sails were made – face down so that the backlit feature showed (the rear of the fabric is protected by the roof above in terms of potential UV degradation) & the scissor lifts came out. Extra staff were on traffic management at all times.

What were the results of the project?
The building owners & council were very happy with the outcome. The lane no longer has people congregating in it at night & is a much safer place to walk through. I had a comment made to me by a prominent architect who is on several Urban Design Boards throughout New Zealand that it was a very complex design project & most architects would have found it problematic to address it in a successful way. This was very exciting to hear.

